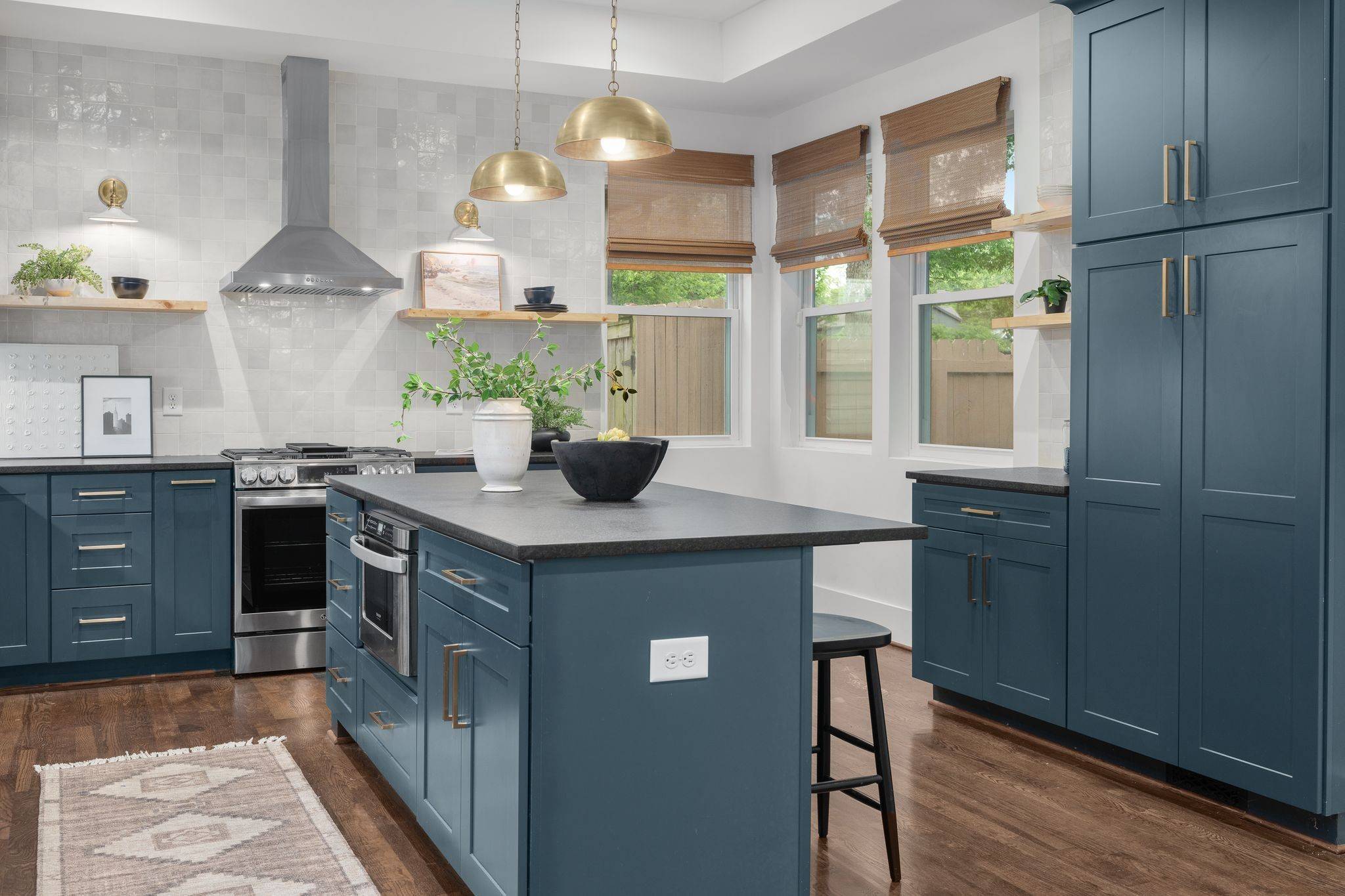Bought with Amy Rigell Fosner • House Haven Realty
$715,000
$715,000
For more information regarding the value of a property, please contact us for a free consultation.
3 Beds
3 Baths
2,338 SqFt
SOLD DATE : 07/17/2025
Key Details
Sold Price $715,000
Property Type Single Family Home
Sub Type Single Family Residence
Listing Status Sold
Purchase Type For Sale
Square Footage 2,338 sqft
Price per Sqft $305
Subdivision Woodbine / Radnor
MLS Listing ID 2882386
Sold Date 07/17/25
Bedrooms 3
Full Baths 2
Half Baths 1
Year Built 2018
Annual Tax Amount $3,204
Lot Size 8,712 Sqft
Lot Dimensions 50 X 169
Property Sub-Type Single Family Residence
Property Description
511 Morton Ave has been completely reimagined from the foundation up with every detail thoughtfully crafted and every finish intentionally chosen. With a recent 800 square-foot addition designed by owners who planned to stay and poured heart into every inch, you'll feel the charm from the moment you walk in the front door. Step inside to a light-filled, open-concept layout where vaulted ceilings and expansive windows create a sense of space and serenity. The new kitchen features custom cabinetry, a dual fuel gas range and oven, rich leathered granite countertops, and a cozy breakfast nook offering the perfect spot for your morning coffee. Enjoy the warmth of two fireplaces, the efficiency of a tankless hot water heater, and the luxury of an updated owner's suite. Outside, a vaulted, screened-in porch invites you to unwind in comfort year-round, while the large fully fenced backyard offers privacy, shade, and room to roam.
Location
State TN
County Davidson County
Interior
Interior Features Walk-In Closet(s)
Heating Central, Natural Gas
Cooling Central Air, Electric
Flooring Wood
Fireplaces Number 2
Fireplace Y
Appliance Built-In Gas Range, Dishwasher, Disposal, Microwave, Refrigerator, Stainless Steel Appliance(s)
Exterior
Utilities Available Electricity Available, Water Available
View Y/N false
Roof Type Asphalt
Building
Story 2
Sewer Public Sewer
Water Public
Structure Type Masonite
New Construction false
Schools
Elementary Schools Glencliff Elementary
Middle Schools Wright Middle
High Schools Glencliff High School
Read Less Info
Want to know what your home might be worth? Contact us for a FREE valuation!

Our team is ready to help you sell your home for the highest possible price ASAP
GET MORE INFORMATION
REALTOR® | Lic# 295573






