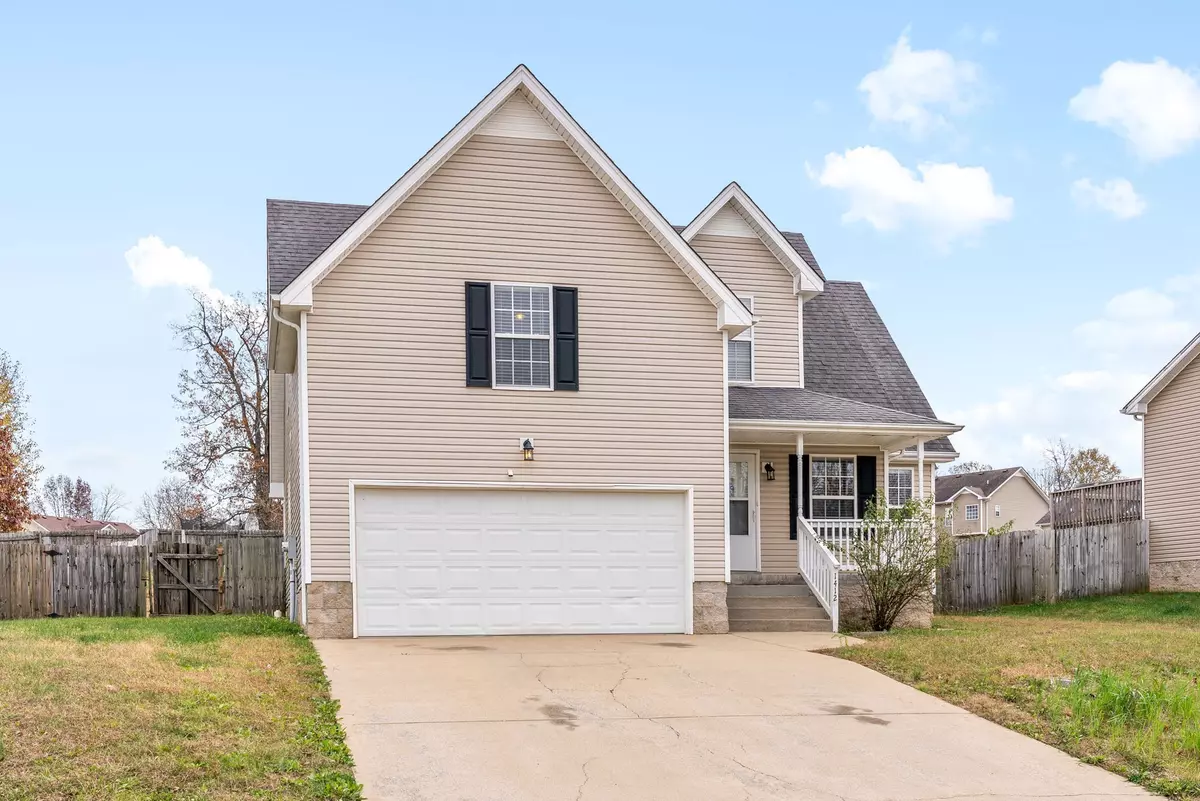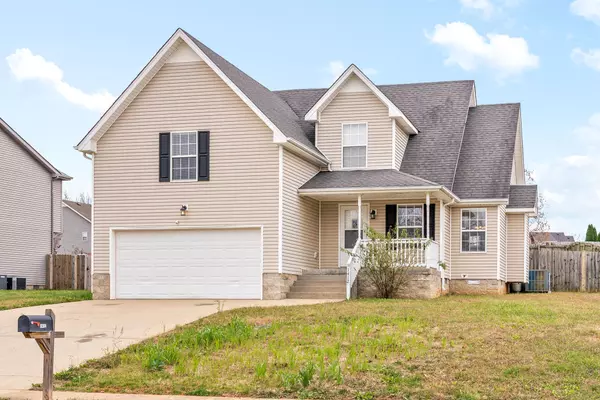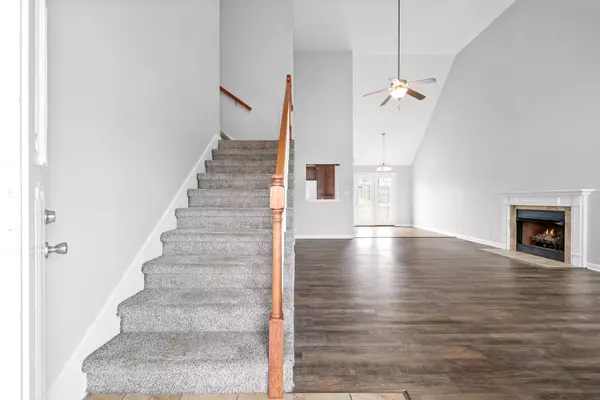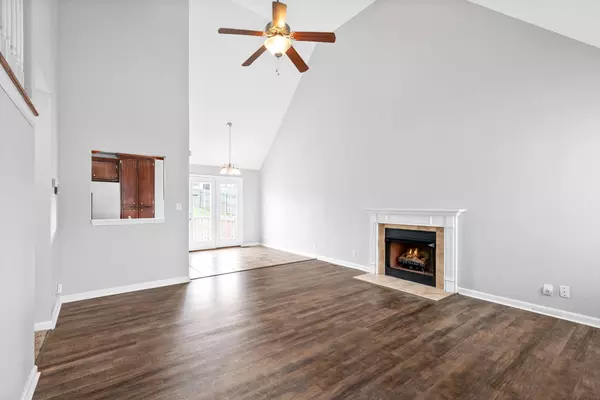3 Beds
3 Baths
1,911 SqFt
3 Beds
3 Baths
1,911 SqFt
Key Details
Property Type Single Family Home
Sub Type Single Family Residence
Listing Status Active
Purchase Type For Sale
Square Footage 1,911 sqft
Price per Sqft $162
Subdivision Liberty Park
MLS Listing ID 2768011
Bedrooms 3
Full Baths 2
Half Baths 1
HOA Fees $35/mo
Year Built 2010
Annual Tax Amount $1,369
Lot Size 0.320 Acres
Lot Dimensions 84
Property Description
Location
State TN
County Montgomery County
Interior
Interior Features Air Filter, Ceiling Fan(s), Extra Closets, High Ceilings, Primary Bedroom Main Floor
Heating Central
Cooling Ceiling Fan(s), Central Air
Flooring Carpet, Laminate, Tile
Fireplaces Number 1
Fireplace Y
Appliance Dishwasher, Microwave, Refrigerator, Stainless Steel Appliance(s)
Exterior
Exterior Feature Garage Door Opener
Garage Spaces 2.0
Utilities Available Water Available
View Y/N false
Roof Type Asphalt
Building
Lot Description Level
Story 2
Sewer Public Sewer
Water Public
Structure Type Vinyl Siding
New Construction false
Schools
Elementary Schools Woodlawn Elementary
Middle Schools New Providence Middle
High Schools Northwest High School
GET MORE INFORMATION
REALTOR® | Lic# 295573






