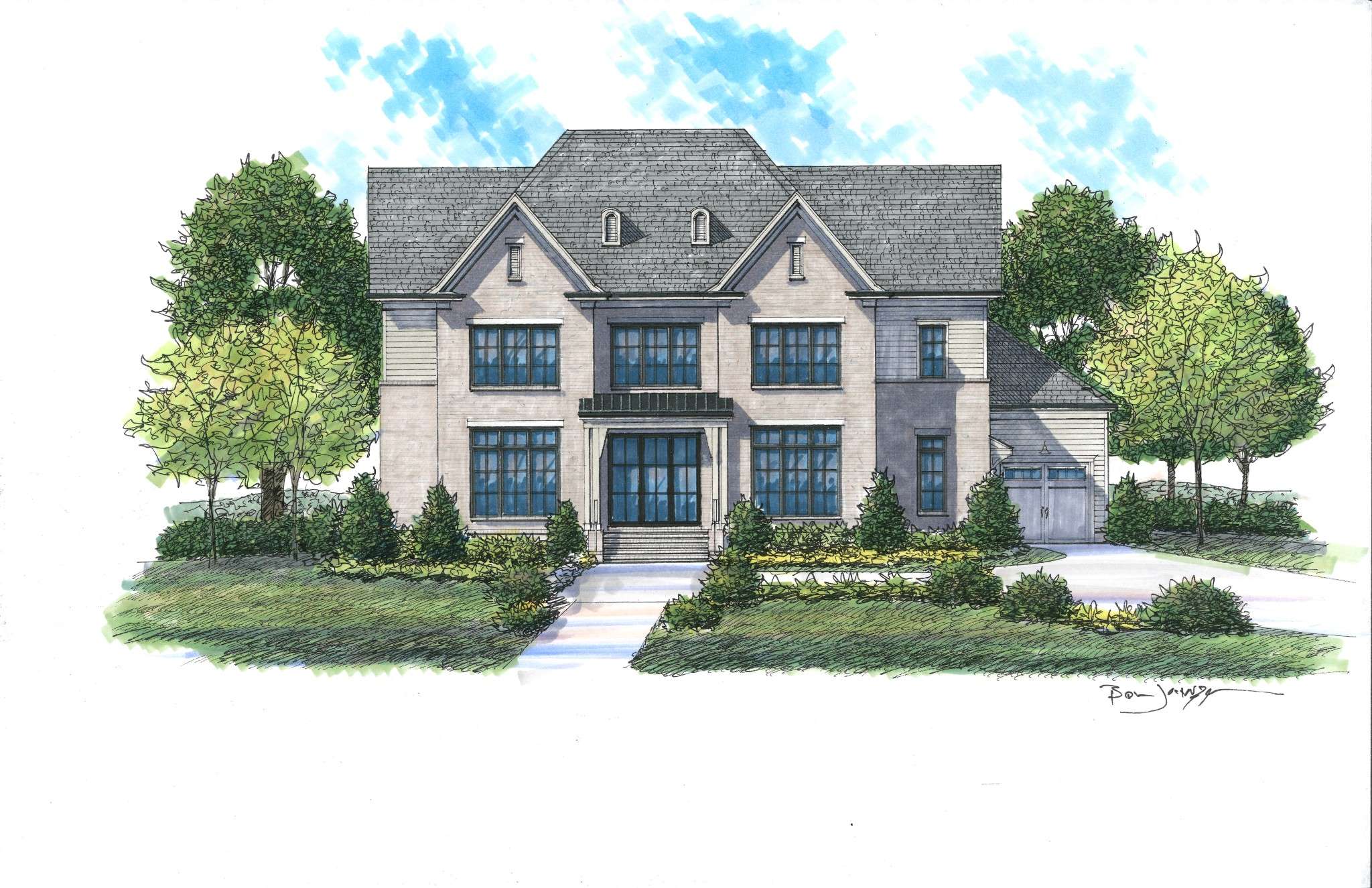5 Beds
7 Baths
5,378 SqFt
5 Beds
7 Baths
5,378 SqFt
Key Details
Property Type Single Family Home
Sub Type Single Family Residence
Listing Status Active
Purchase Type For Sale
Square Footage 5,378 sqft
Price per Sqft $613
Subdivision Rosebrooke Sec2B
MLS Listing ID 2813917
Bedrooms 5
Full Baths 5
Half Baths 2
HOA Fees $945/qua
Year Built 2025
Annual Tax Amount $1,763
Lot Size 0.520 Acres
Lot Dimensions 125 X 175
Property Sub-Type Single Family Residence
Property Description
Location
State TN
County Williamson County
Interior
Interior Features Built-in Features, Entrance Foyer, Extra Closets, High Ceilings, Open Floorplan, Pantry, Storage, Walk-In Closet(s), Wet Bar
Heating Central, Natural Gas
Cooling Central Air, Electric
Flooring Carpet, Wood, Tile
Fireplaces Number 2
Fireplace Y
Appliance Built-In Electric Oven, Built-In Gas Range, Dishwasher, Disposal, Freezer, Microwave, Refrigerator, Stainless Steel Appliance(s)
Exterior
Exterior Feature Gas Grill, Smart Irrigation
Garage Spaces 3.0
Utilities Available Electricity Available, Water Available
View Y/N false
Roof Type Shingle
Building
Lot Description Level
Story 2
Sewer Public Sewer
Water Public
Structure Type Brick,Masonite
New Construction true
Schools
Elementary Schools Jordan Elementary School
Middle Schools Sunset Middle School
High Schools Ravenwood High School
Others
HOA Fee Include Maintenance Grounds,Recreation Facilities
GET MORE INFORMATION
REALTOR® | Lic# 295573






