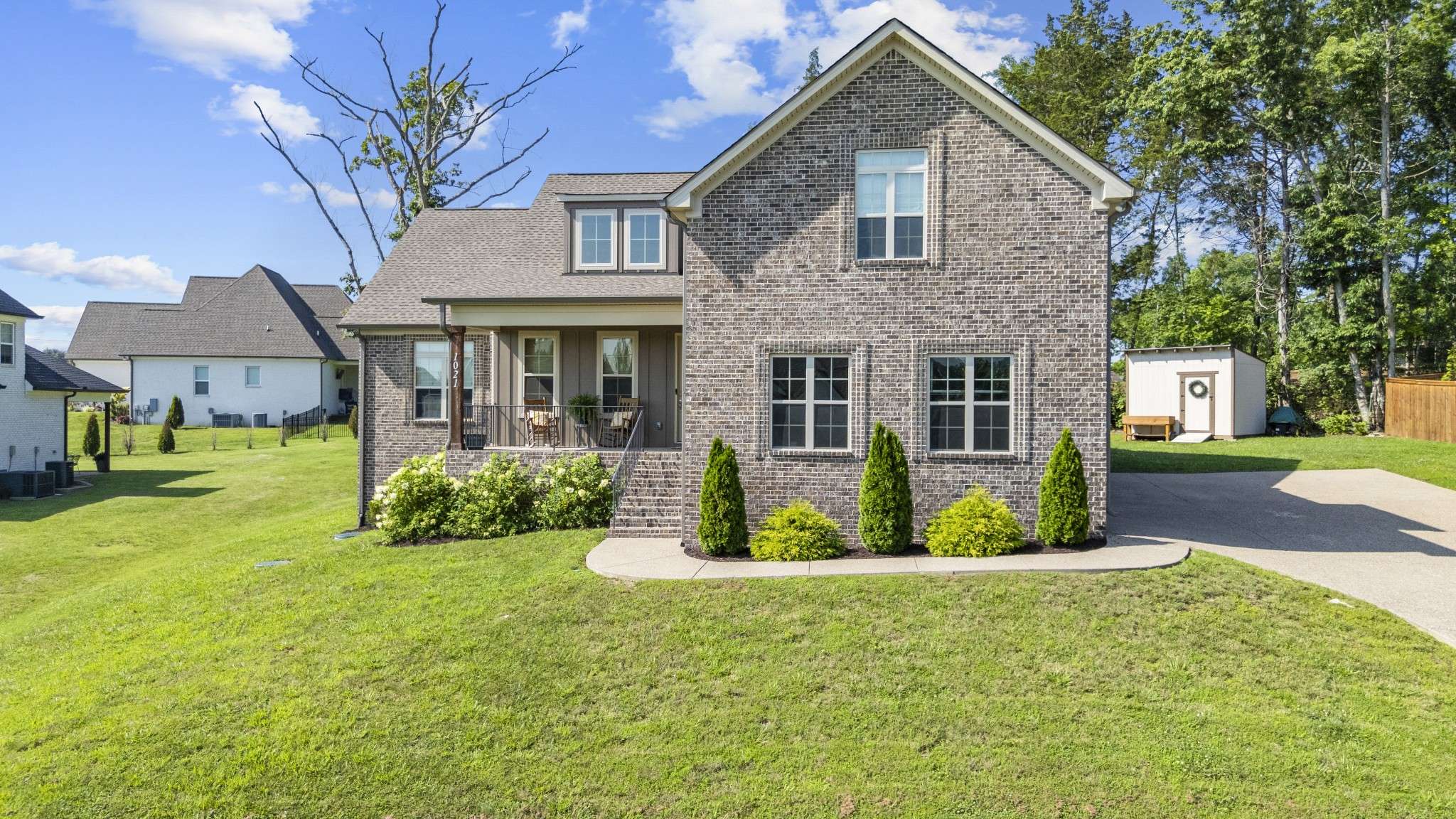4 Beds
3 Baths
2,727 SqFt
4 Beds
3 Baths
2,727 SqFt
OPEN HOUSE
Sun Jul 20, 2:00pm - 4:00pm
Key Details
Property Type Single Family Home
Sub Type Single Family Residence
Listing Status Active
Purchase Type For Sale
Square Footage 2,727 sqft
Price per Sqft $219
Subdivision Heritage Highlands
MLS Listing ID 2819115
Bedrooms 4
Full Baths 3
HOA Fees $200/ann
Year Built 2022
Annual Tax Amount $2,400
Lot Size 0.360 Acres
Property Sub-Type Single Family Residence
Property Description
Location
State TN
County Wilson County
Interior
Heating Electric, Heat Pump
Cooling Central Air, Electric
Flooring Carpet, Wood, Tile
Fireplaces Number 1
Fireplace Y
Appliance Electric Oven, Electric Range, Dishwasher, Microwave
Exterior
Exterior Feature Storage Building
Garage Spaces 2.0
Utilities Available Electricity Available, Water Available
View Y/N false
Building
Lot Description Sloped
Story 2
Sewer STEP System
Water Private
Structure Type Brick
New Construction false
Schools
Elementary Schools West Elementary
Middle Schools West Wilson Middle School
High Schools Mt. Juliet High School
GET MORE INFORMATION
REALTOR® | Lic# 295573






