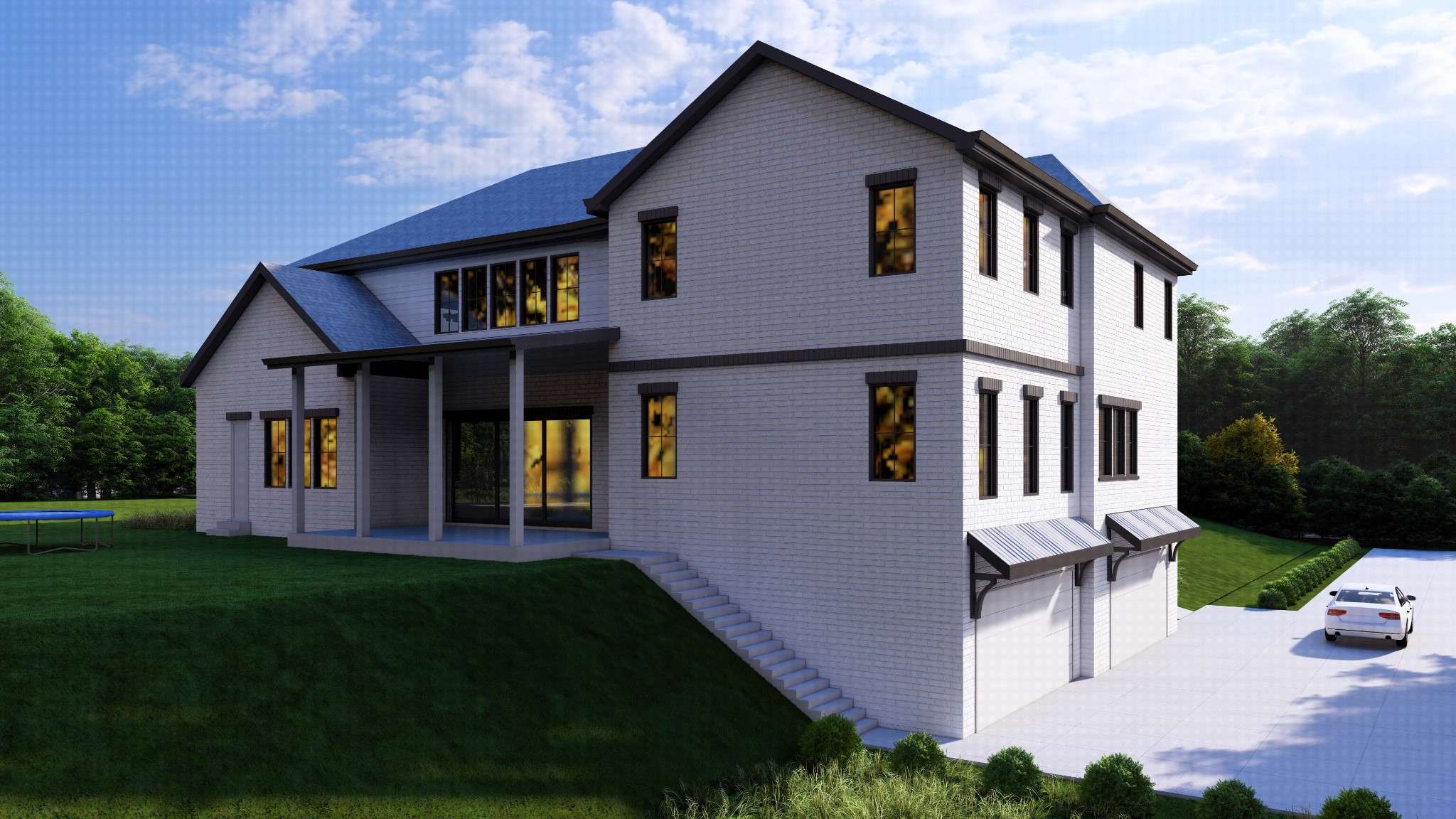5 Beds
6 Baths
6,437 SqFt
5 Beds
6 Baths
6,437 SqFt
Key Details
Property Type Single Family Home
Sub Type Single Family Residence
Listing Status Hold
Purchase Type For Sale
Square Footage 6,437 sqft
Price per Sqft $543
Subdivision Lipscomb Heights
MLS Listing ID 2822221
Bedrooms 5
Full Baths 5
Half Baths 1
Year Built 2025
Annual Tax Amount $2,359
Lot Size 0.450 Acres
Lot Dimensions 122 X 147
Property Sub-Type Single Family Residence
Property Description
Location
State TN
County Davidson County
Interior
Interior Features Bookcases, Built-in Features, Elevator, Entrance Foyer, Extra Closets, High Ceilings, In-Law Floorplan, Pantry, Storage, Walk-In Closet(s), Wet Bar, Primary Bedroom Main Floor, High Speed Internet
Heating Central
Cooling Central Air
Flooring Wood
Fireplaces Number 2
Fireplace Y
Appliance Built-In Gas Oven, Built-In Gas Range, Dishwasher, Freezer, Microwave, Refrigerator
Exterior
Exterior Feature Storm Shelter
Garage Spaces 4.0
Utilities Available Water Available
View Y/N false
Roof Type Asphalt
Building
Lot Description Corner Lot, Cul-De-Sac, Level
Story 2
Sewer Public Sewer
Water Public
Structure Type Brick,Masonite,Stone
New Construction false
Schools
Elementary Schools Percy Priest Elementary
Middle Schools John Trotwood Moore Middle
High Schools Hillsboro Comp High School
GET MORE INFORMATION
REALTOR® | Lic# 295573






