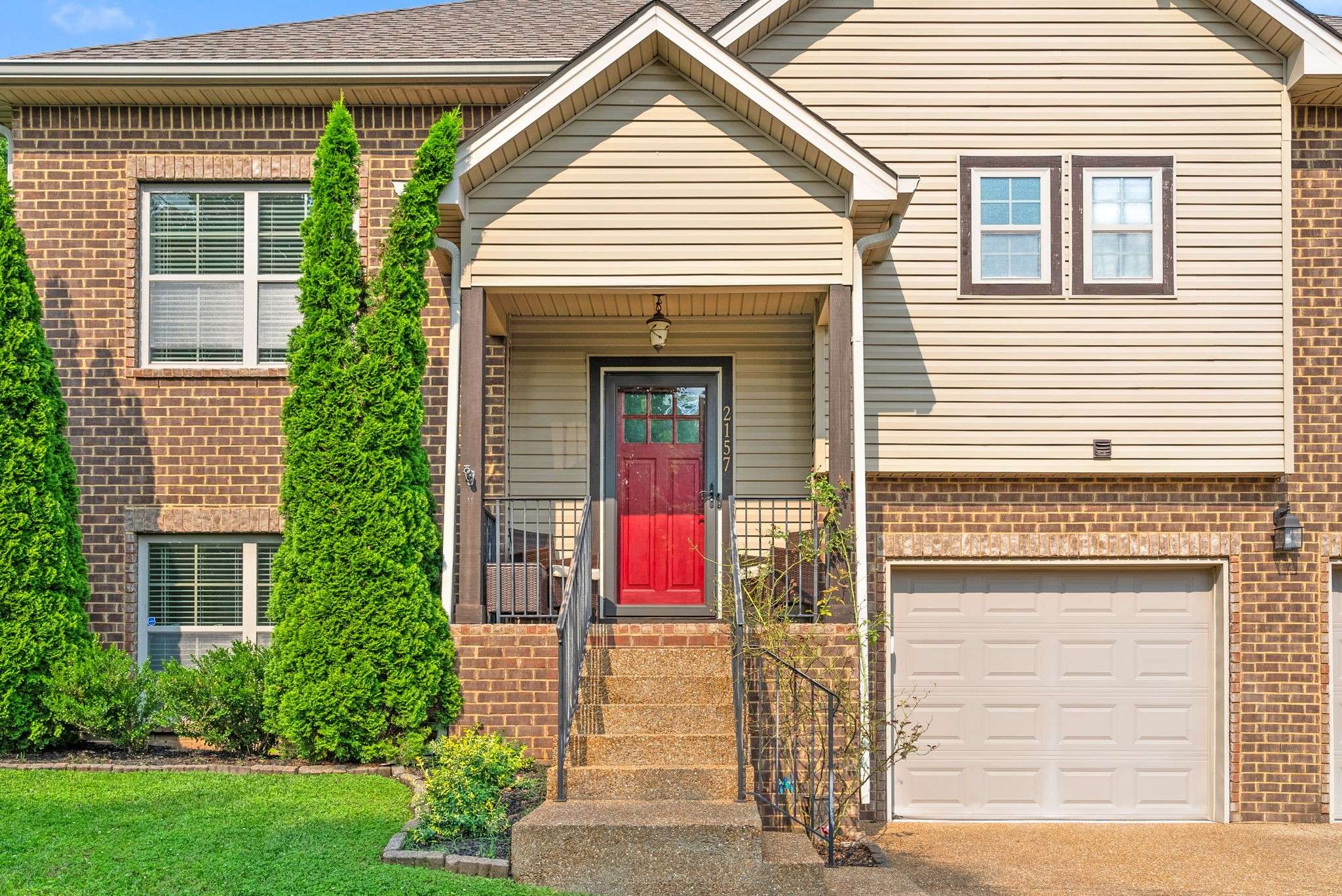4 Beds
3 Baths
2,629 SqFt
4 Beds
3 Baths
2,629 SqFt
Key Details
Property Type Single Family Home
Sub Type Single Family Residence
Listing Status Active
Purchase Type For Sale
Square Footage 2,629 sqft
Price per Sqft $209
Subdivision Monticello
MLS Listing ID 2899543
Bedrooms 4
Full Baths 3
Year Built 2014
Annual Tax Amount $2,759
Lot Size 7,405 Sqft
Lot Dimensions 59 X 117
Property Sub-Type Single Family Residence
Property Description
Location
State TN
County Davidson County
Interior
Interior Features Ceiling Fan(s), Entrance Foyer, Extra Closets, Pantry, Walk-In Closet(s), Primary Bedroom Main Floor
Heating Central
Cooling Central Air
Flooring Carpet, Wood, Tile
Fireplace Y
Appliance Electric Range, Dishwasher, Microwave, Stainless Steel Appliance(s)
Exterior
Garage Spaces 2.0
Utilities Available Water Available
View Y/N false
Building
Story 2
Sewer Public Sewer
Water Public
Structure Type Brick,Vinyl Siding
New Construction false
Schools
Elementary Schools Dodson Elementary
Middle Schools Dupont Tyler Middle
High Schools Mcgavock Comp High School
GET MORE INFORMATION
REALTOR® | Lic# 295573






