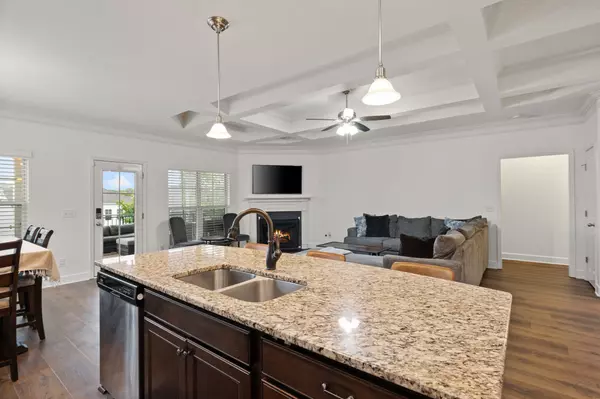3 Beds
2 Baths
1,712 SqFt
3 Beds
2 Baths
1,712 SqFt
Key Details
Property Type Single Family Home
Sub Type Single Family Residence
Listing Status Active
Purchase Type For Sale
Square Footage 1,712 sqft
Price per Sqft $320
Subdivision Burkitt Village
MLS Listing ID 2904662
Bedrooms 3
Full Baths 2
HOA Fees $55/mo
Year Built 2015
Annual Tax Amount $2,757
Lot Size 6,534 Sqft
Lot Dimensions 54 X 130
Property Sub-Type Single Family Residence
Property Description
Location
State TN
County Davidson County
Interior
Interior Features Ceiling Fan(s), Entrance Foyer, Extra Closets, Open Floorplan, Pantry, Smart Thermostat, Walk-In Closet(s)
Heating Central, Natural Gas
Cooling Ceiling Fan(s), Central Air, Electric
Flooring Wood, Tile
Fireplaces Number 1
Fireplace Y
Appliance Electric Oven, Oven, Cooktop, Electric Range
Exterior
Garage Spaces 2.0
Utilities Available Electricity Available, Natural Gas Available, Water Available
View Y/N false
Roof Type Shingle
Building
Story 1
Sewer Public Sewer
Water Public
Structure Type Brick
New Construction false
Schools
Elementary Schools Henry C. Maxwell Elementary
Middle Schools Thurgood Marshall Middle
High Schools Cane Ridge High School
GET MORE INFORMATION
REALTOR® | Lic# 295573






