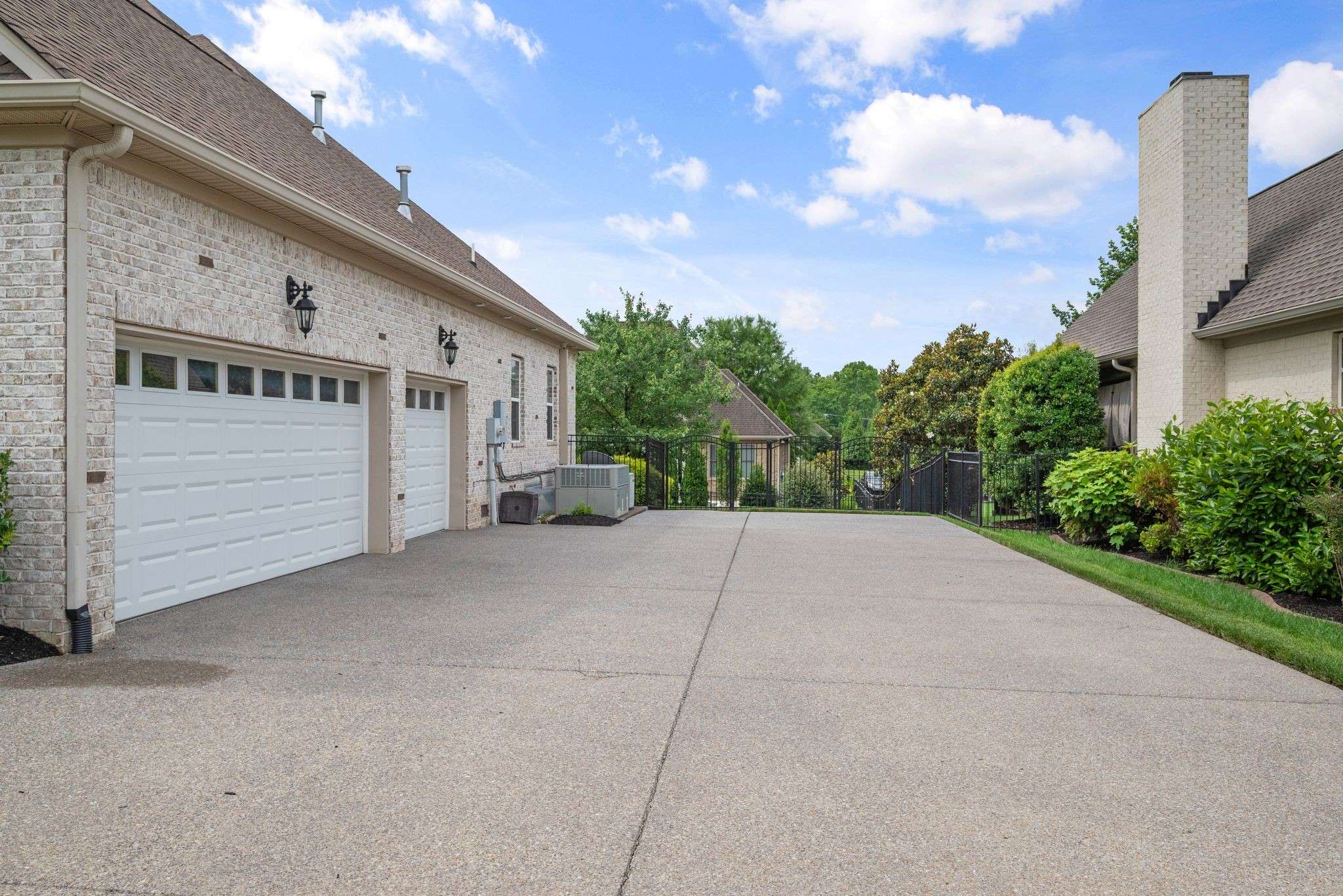4 Beds
5 Baths
4,124 SqFt
4 Beds
5 Baths
4,124 SqFt
Key Details
Property Type Single Family Home
Sub Type Single Family Residence
Listing Status Active
Purchase Type For Sale
Square Footage 4,124 sqft
Price per Sqft $237
Subdivision Drakes Pointe
MLS Listing ID 2921549
Bedrooms 4
Full Baths 4
Half Baths 1
HOA Fees $1,000/ann
Year Built 2013
Annual Tax Amount $4,280
Lot Size 0.350 Acres
Lot Dimensions 100 X 132.50
Property Sub-Type Single Family Residence
Property Description
Location
State TN
County Sumner County
Interior
Interior Features Built-in Features
Heating Central, Natural Gas
Cooling Central Air, Electric
Flooring Carpet, Wood, Tile
Fireplaces Number 1
Fireplace Y
Appliance Built-In Gas Oven, Built-In Gas Range, Dishwasher, Disposal, Microwave
Exterior
Garage Spaces 3.0
Utilities Available Electricity Available, Water Available
View Y/N false
Roof Type Shingle
Building
Story 2
Sewer Public Sewer
Water Public
Structure Type Brick
New Construction false
Schools
Elementary Schools Dr. William Burrus Elementary At Drakes Creek
Middle Schools Knox Doss Middle School At Drakes Creek
High Schools Beech Sr High School
GET MORE INFORMATION
REALTOR® | Lic# 295573






