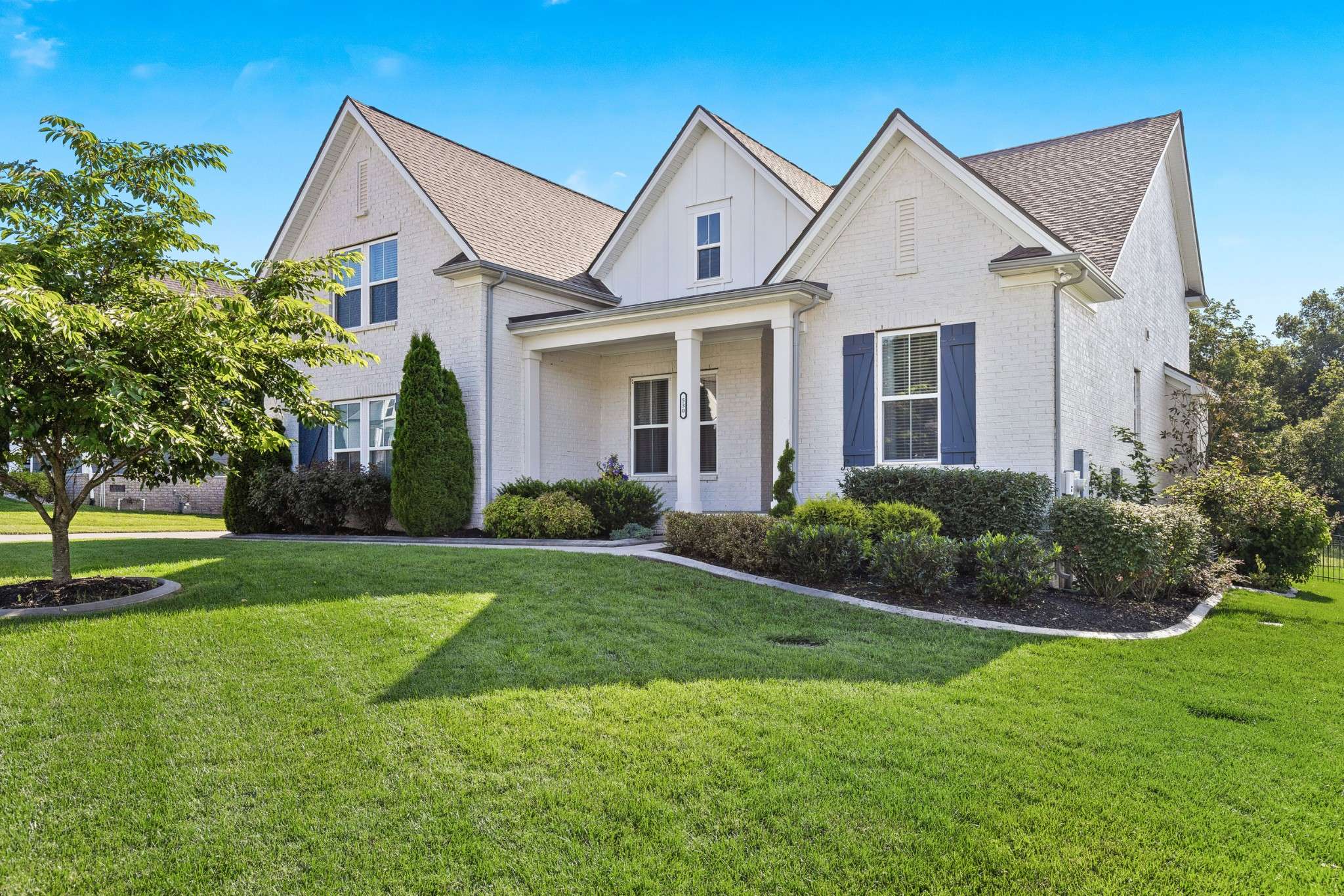4 Beds
4 Baths
2,698 SqFt
4 Beds
4 Baths
2,698 SqFt
Key Details
Property Type Single Family Home
Sub Type Single Family Residence
Listing Status Active
Purchase Type For Sale
Square Footage 2,698 sqft
Price per Sqft $302
Subdivision Oakvale Ph 1
MLS Listing ID 2921589
Bedrooms 4
Full Baths 3
Half Baths 1
HOA Fees $45/mo
Year Built 2020
Annual Tax Amount $2,041
Lot Size 0.320 Acres
Lot Dimensions 85.30 X 151.51 IRR
Property Sub-Type Single Family Residence
Property Description
Location
State TN
County Wilson County
Interior
Interior Features Built-in Features, Ceiling Fan(s), Extra Closets, High Ceilings, In-Law Floorplan, Open Floorplan, Pantry, Storage, Walk-In Closet(s), High Speed Internet
Heating Central
Cooling Central Air
Flooring Carpet, Wood, Tile
Fireplaces Number 1
Fireplace Y
Appliance Dishwasher, Disposal, Dryer, Ice Maker, Microwave, Refrigerator, Washer
Exterior
Exterior Feature Storage Building
Garage Spaces 3.0
Utilities Available Water Available
View Y/N false
Building
Story 2
Sewer STEP System
Water Private
Structure Type Masonite,Brick
New Construction false
Schools
Elementary Schools Gladeville Elementary
Middle Schools Gladeville Middle School
High Schools Wilson Central High School
Others
Virtual Tour https://dl.dropboxusercontent.com/scl/fi/zlzjg3xxmf5r6zvzf65j7/530-Oakvale-Lane.mp4?rlkey=nzrjd2ncxl2eufbp8nnxpd3a2&raw=1
GET MORE INFORMATION
REALTOR® | Lic# 295573






