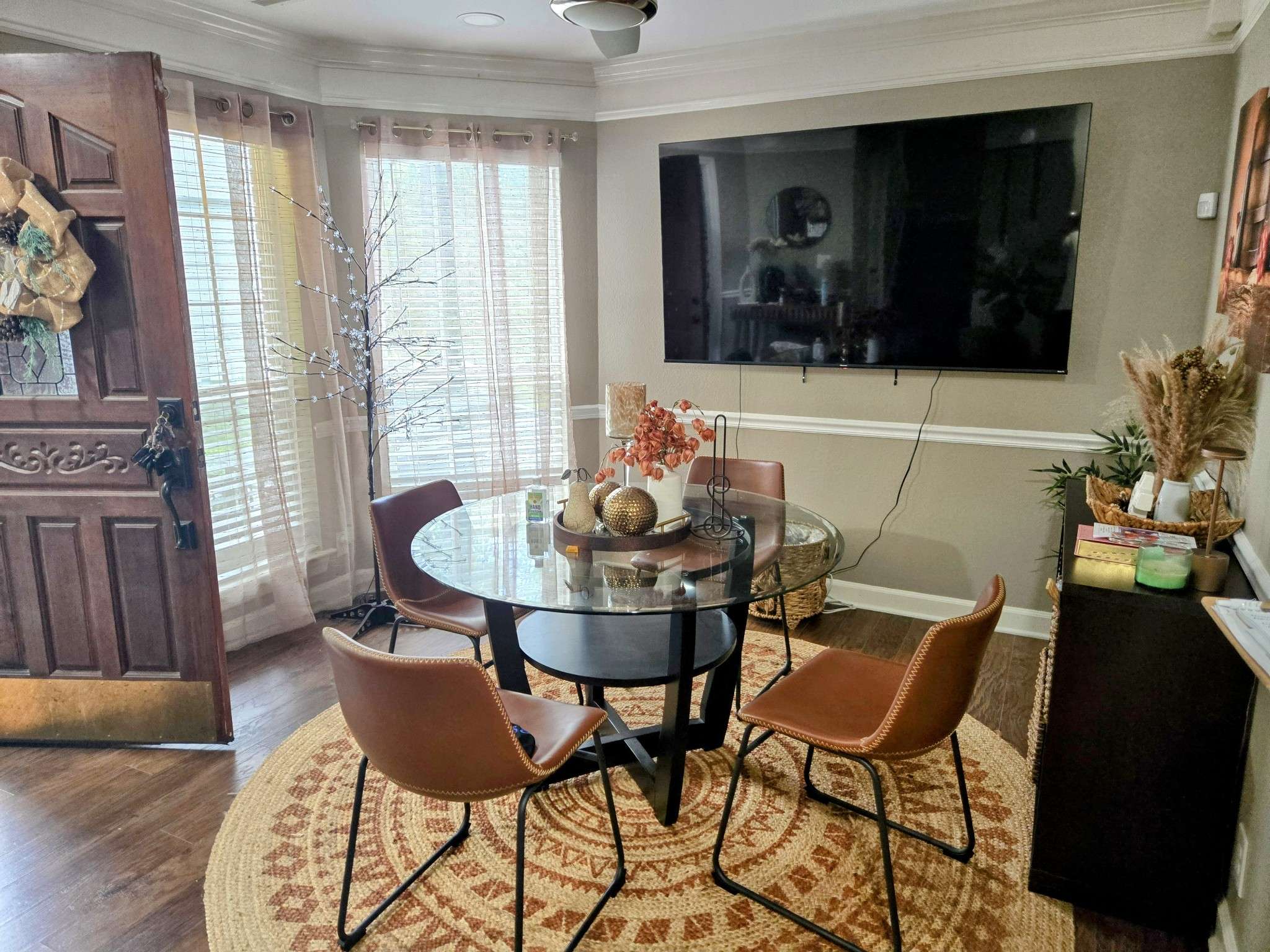3 Beds
3 Baths
2,139 SqFt
3 Beds
3 Baths
2,139 SqFt
Key Details
Property Type Single Family Home
Sub Type Single Family Residence
Listing Status Active Under Contract
Purchase Type For Sale
Square Footage 2,139 sqft
Price per Sqft $202
Subdivision Fleetwood
MLS Listing ID 2924177
Bedrooms 3
Full Baths 2
Half Baths 1
HOA Fees $325/ann
Year Built 1989
Annual Tax Amount $2,300
Lot Size 8,276 Sqft
Lot Dimensions 35 X 96
Property Sub-Type Single Family Residence
Property Description
Location
State TN
County Davidson County
Interior
Interior Features Kitchen Island
Heating Central
Cooling Ceiling Fan(s), Central Air
Flooring Wood, Laminate, Tile
Fireplaces Number 1
Fireplace Y
Appliance Electric Oven, Electric Range, Dishwasher, Dryer, Refrigerator, Washer
Exterior
Garage Spaces 2.0
Utilities Available Water Available
View Y/N false
Building
Lot Description Cul-De-Sac
Story 2
Sewer Public Sewer
Water Public
Structure Type Brick,Wood Siding
New Construction false
Schools
Elementary Schools Tulip Grove Elementary
Middle Schools Dupont Tyler Middle
High Schools Mcgavock Comp High School
GET MORE INFORMATION
REALTOR® | Lic# 295573






