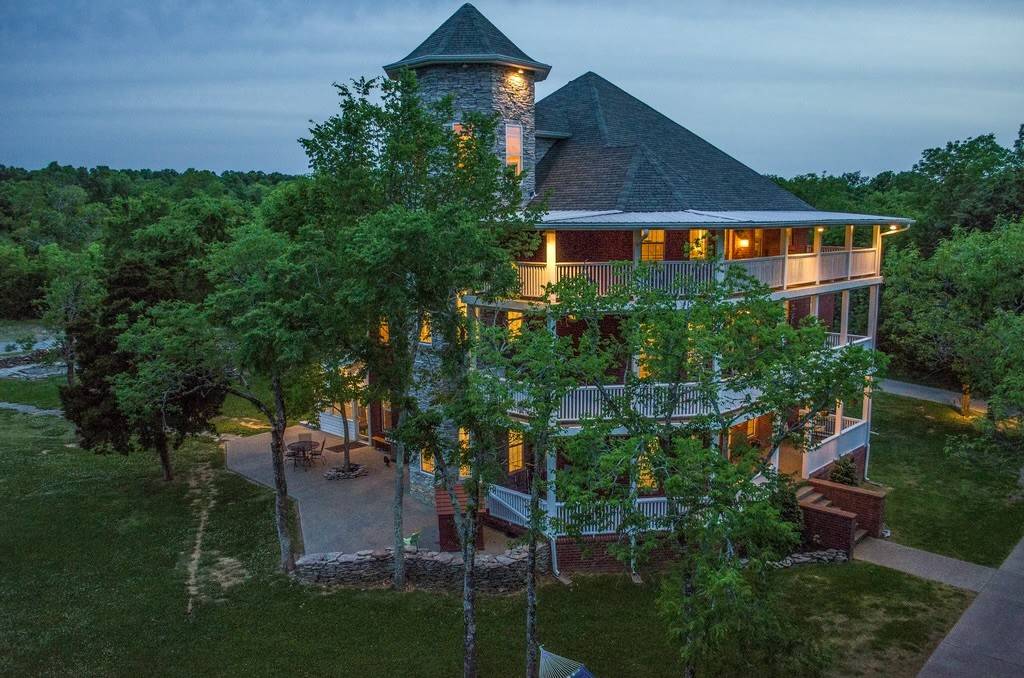3 Beds
10 Baths
7,385 SqFt
3 Beds
10 Baths
7,385 SqFt
Key Details
Property Type Single Family Home
Sub Type Single Family Residence
Listing Status Active
Purchase Type For Sale
Square Footage 7,385 sqft
Price per Sqft $216
Subdivision Southwinds 5
MLS Listing ID 2926726
Bedrooms 3
Full Baths 7
Half Baths 3
Year Built 2004
Annual Tax Amount $5,149
Lot Size 1.810 Acres
Property Sub-Type Single Family Residence
Property Description
Location
State TN
County Wilson County
Interior
Interior Features Built-in Features, Ceiling Fan(s), Entrance Foyer, Extra Closets, High Ceilings, In-Law Floorplan, Open Floorplan, Pantry, Redecorated, Storage, Walk-In Closet(s), Wet Bar, High Speed Internet
Heating Central, Natural Gas
Cooling Central Air, Electric
Flooring Carpet, Wood, Tile
Fireplaces Number 2
Fireplace Y
Appliance Double Oven, Built-In Gas Range, Dishwasher, Disposal, Dryer, Refrigerator, Stainless Steel Appliance(s), Washer, Water Purifier
Exterior
Exterior Feature Balcony, Carriage/Guest House, Storage Building
Garage Spaces 8.0
Utilities Available Electricity Available, Water Available
View Y/N false
Roof Type Shingle
Building
Lot Description Level, Private, Wooded
Story 4
Sewer Septic Tank
Water Private
Structure Type Brick
New Construction false
Schools
Elementary Schools Gladeville Elementary
Middle Schools West Wilson Middle School
High Schools Wilson Central High School
GET MORE INFORMATION
REALTOR® | Lic# 295573






