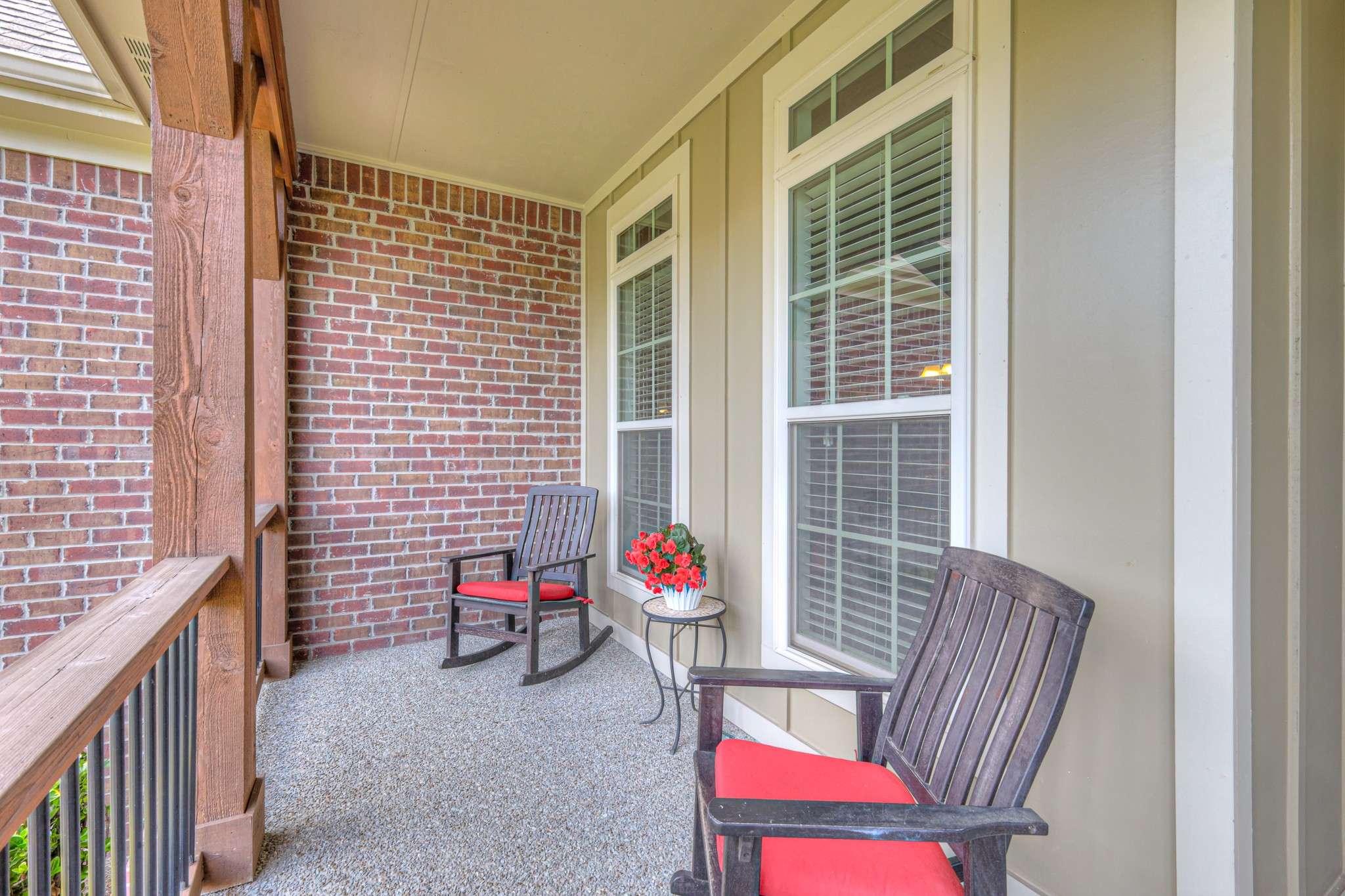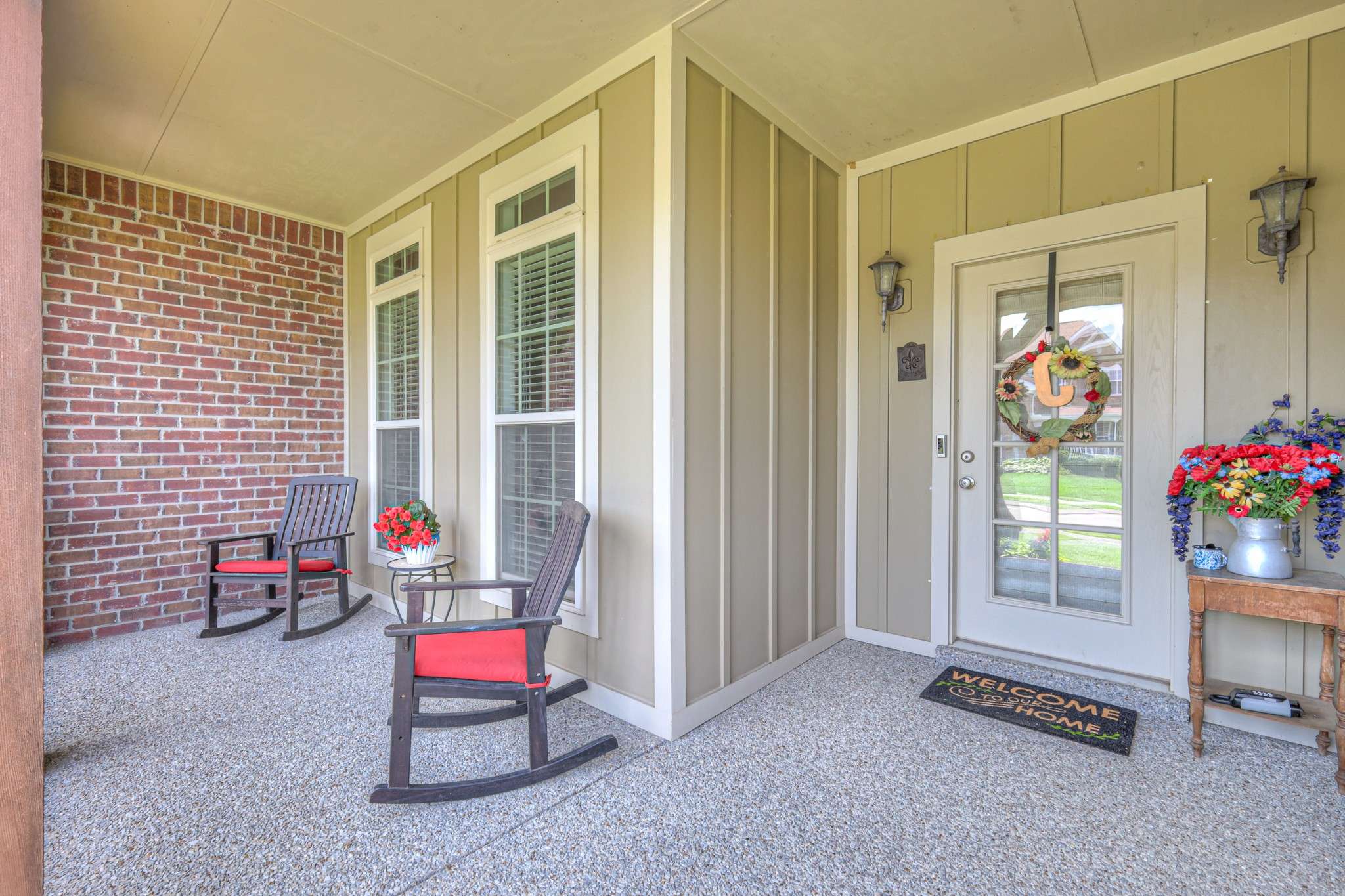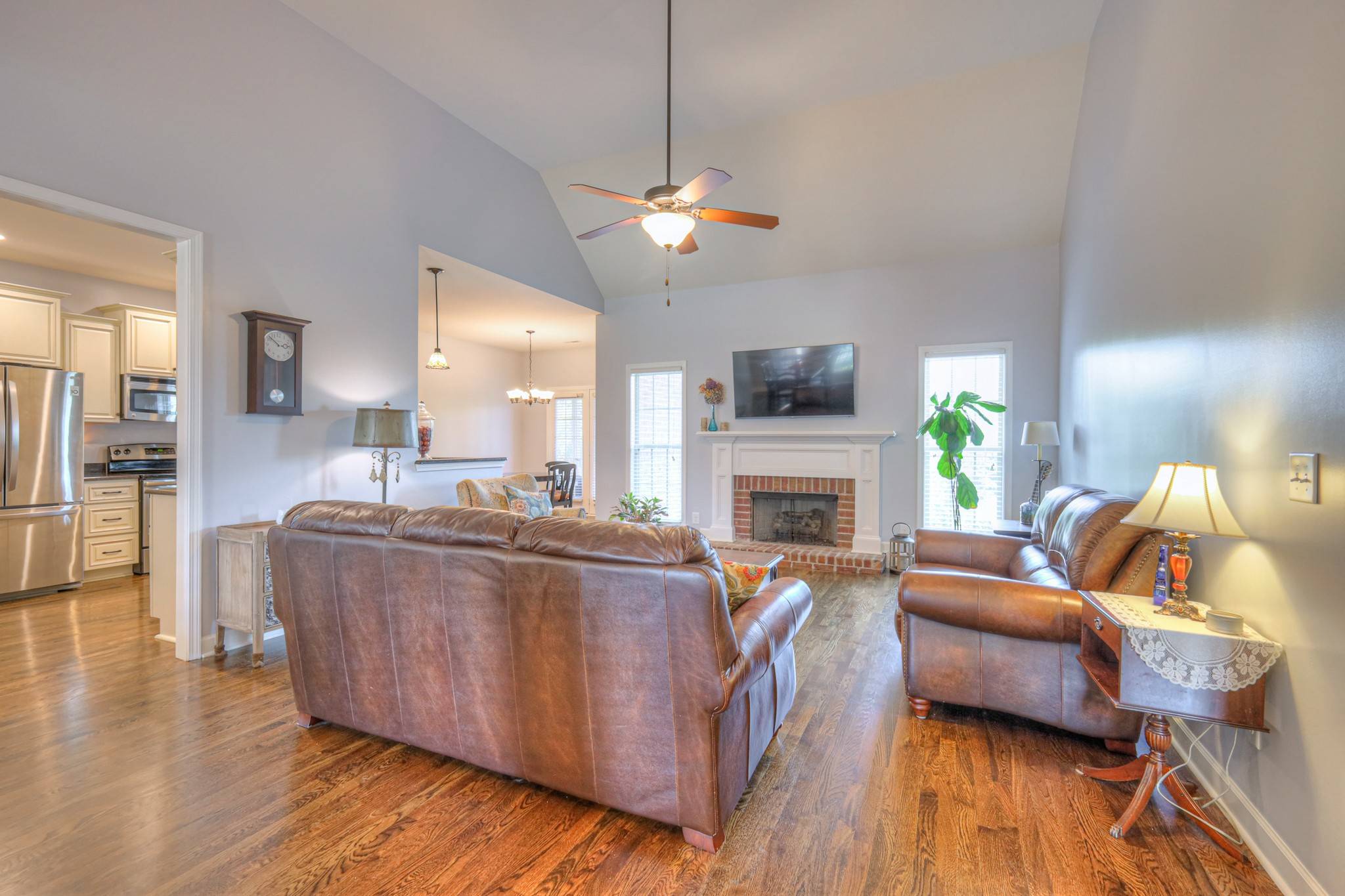3 Beds
2 Baths
2,139 SqFt
3 Beds
2 Baths
2,139 SqFt
Key Details
Property Type Single Family Home
Sub Type Single Family Residence
Listing Status Active Under Contract
Purchase Type For Sale
Square Footage 2,139 sqft
Price per Sqft $280
Subdivision Wades Grove
MLS Listing ID 2927712
Bedrooms 3
Full Baths 2
HOA Fees $45/mo
Year Built 2013
Annual Tax Amount $2,518
Lot Size 8,276 Sqft
Lot Dimensions 68 X 120
Property Sub-Type Single Family Residence
Property Description
Location
State TN
County Williamson County
Interior
Interior Features Ceiling Fan(s), Entrance Foyer, Extra Closets, Pantry, Walk-In Closet(s), Primary Bedroom Main Floor
Heating Central
Cooling Ceiling Fan(s), Central Air
Flooring Wood, Other, Tile
Fireplaces Number 1
Fireplace Y
Appliance Built-In Electric Oven, Built-In Electric Range, Dishwasher, Disposal, Microwave, Stainless Steel Appliance(s)
Exterior
Garage Spaces 2.0
Utilities Available Water Available
View Y/N false
Building
Story 2
Sewer Public Sewer
Water Public
Structure Type Brick
New Construction false
Schools
Elementary Schools Bethesda Elementary
Middle Schools Spring Station Middle School
High Schools Summit High School
Others
Virtual Tour https://tour.giraffe360.com/1041belcordrive/
GET MORE INFORMATION
REALTOR® | Lic# 295573






