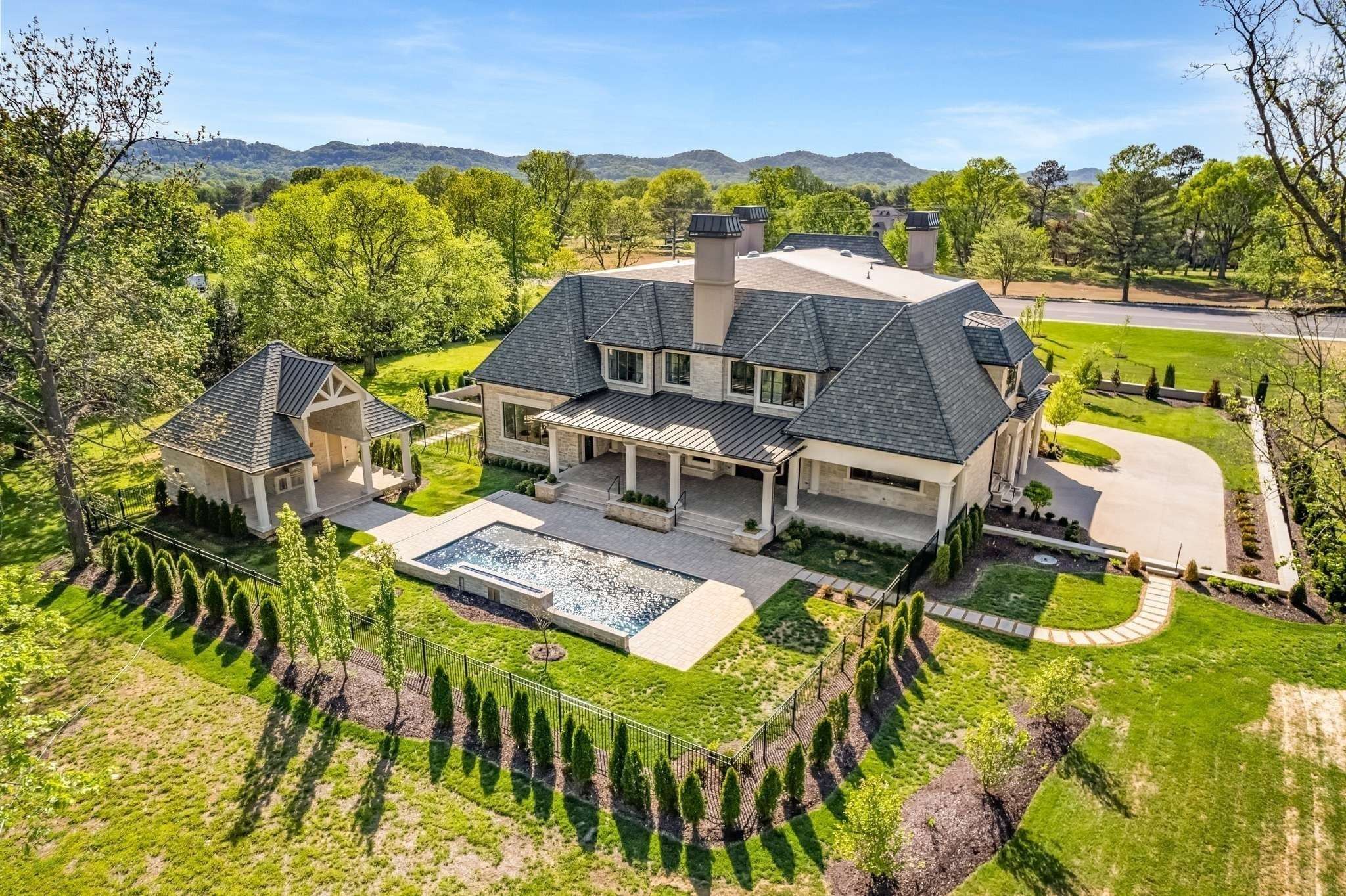5 Beds
6 Baths
8,325 SqFt
5 Beds
6 Baths
8,325 SqFt
Key Details
Property Type Single Family Home
Sub Type Single Family Residence
Listing Status Active
Purchase Type For Rent
Square Footage 8,325 sqft
Subdivision Country Club Est
MLS Listing ID 2928397
Bedrooms 5
Full Baths 5
Half Baths 1
Year Built 2022
Property Sub-Type Single Family Residence
Property Description
Location
State TN
County Williamson County
Interior
Interior Features Central Vacuum, Smart Camera(s)/Recording, Smart Light(s), Walk-In Closet(s)
Heating Central, Natural Gas
Cooling Central Air
Flooring Carpet, Wood, Marble, Tile
Fireplaces Number 4
Fireplace Y
Appliance Dishwasher, Disposal, Dryer, Oven, Refrigerator, Washer, Range
Exterior
Exterior Feature Smart Camera(s)/Recording, Smart Irrigation, Sprinkler System
Garage Spaces 4.0
Utilities Available Water Available
View Y/N false
Roof Type Shingle
Building
Story 2
Sewer Public Sewer
Water Public
Structure Type Stone,Stucco
New Construction false
Schools
Elementary Schools Lipscomb Elementary
Middle Schools Brentwood Middle School
High Schools Brentwood High School
GET MORE INFORMATION
REALTOR® | Lic# 295573






