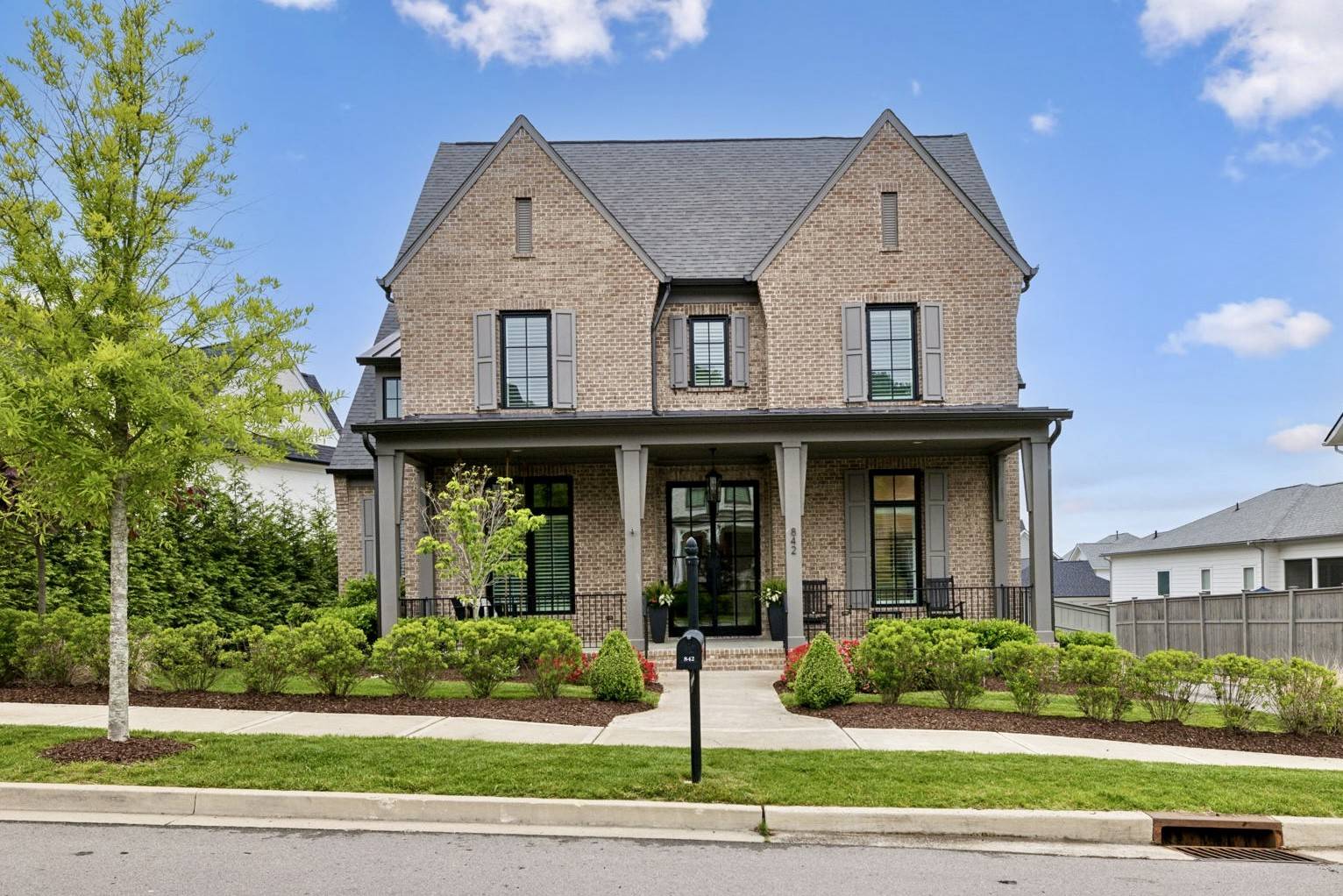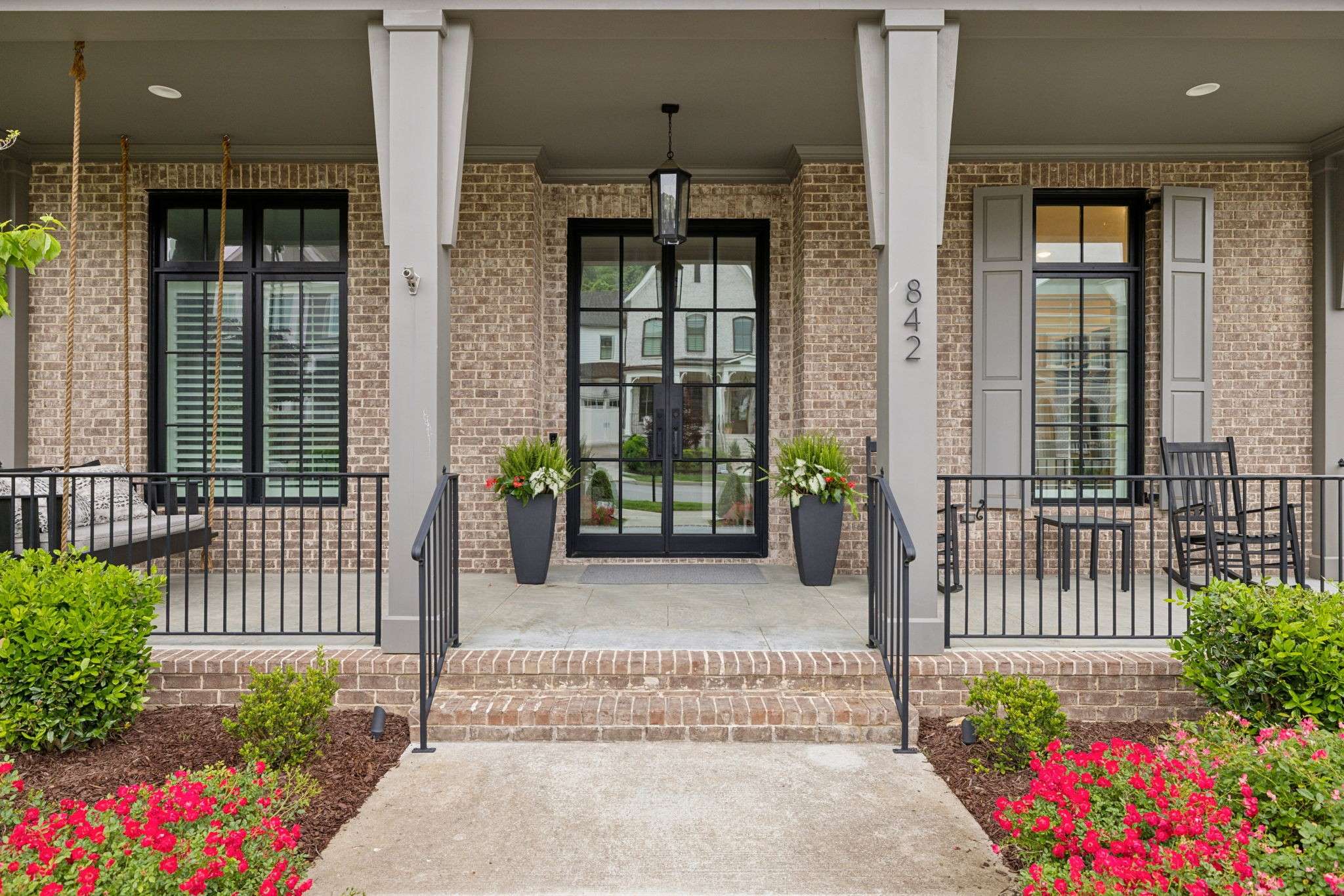6 Beds
7 Baths
5,833 SqFt
6 Beds
7 Baths
5,833 SqFt
Key Details
Property Type Single Family Home
Sub Type Single Family Residence
Listing Status Active
Purchase Type For Sale
Square Footage 5,833 sqft
Price per Sqft $445
Subdivision Westhaven
MLS Listing ID 2932028
Bedrooms 6
Full Baths 6
Half Baths 1
HOA Fees $266/mo
Year Built 2021
Annual Tax Amount $8,284
Lot Size 9,583 Sqft
Lot Dimensions 58 X 161
Property Sub-Type Single Family Residence
Property Description
Location
State TN
County Williamson County
Interior
Interior Features Bookcases, Ceiling Fan(s), Entrance Foyer, Extra Closets, Pantry, Smart Thermostat, Storage, Walk-In Closet(s), Primary Bedroom Main Floor, High Speed Internet
Heating Central, Electric, Natural Gas
Cooling Ceiling Fan(s), Central Air, Electric
Flooring Wood
Fireplaces Number 2
Fireplace Y
Appliance Electric Oven, Gas Range, Dishwasher, Disposal, Ice Maker, Microwave, Refrigerator, Water Purifier
Exterior
Exterior Feature Gas Grill
Garage Spaces 3.0
Utilities Available Electricity Available, Water Available, Cable Connected
View Y/N false
Roof Type Shingle
Building
Lot Description Corner Lot, Level
Story 2
Sewer Public Sewer
Water Public
Structure Type Fiber Cement,Brick
New Construction false
Schools
Elementary Schools Pearre Creek Elementary School
Middle Schools Hillsboro Elementary/ Middle School
High Schools Independence High School
Others
HOA Fee Include Exterior Maintenance,Maintenance Grounds,Recreation Facilities
GET MORE INFORMATION
REALTOR® | Lic# 295573






