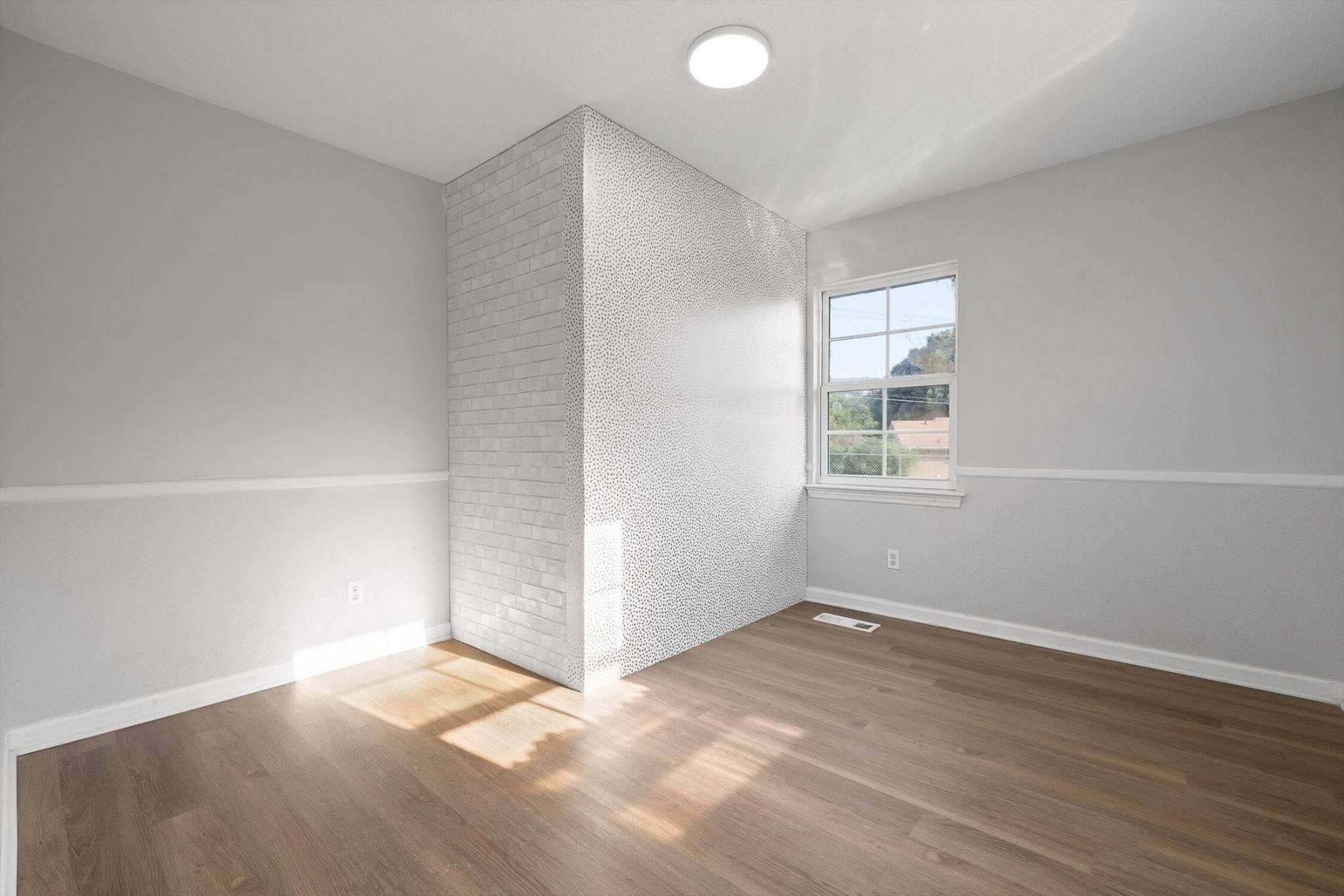4 Beds
3 Baths
1,875 SqFt
4 Beds
3 Baths
1,875 SqFt
Key Details
Property Type Single Family Home
Sub Type Single Family Residence
Listing Status Active
Purchase Type For Sale
Square Footage 1,875 sqft
Price per Sqft $176
Subdivision Murray Hills
MLS Listing ID 2938840
Bedrooms 4
Full Baths 2
Half Baths 1
Year Built 1968
Annual Tax Amount $2,023
Lot Size 0.410 Acres
Lot Dimensions 215.2X207.5
Property Sub-Type Single Family Residence
Property Description
Location
State TN
County Hamilton County
Interior
Heating Electric
Cooling Central Air, Electric
Flooring Concrete, Other
Fireplace N
Appliance Refrigerator, Gas Range, Dishwasher
Exterior
Garage Spaces 1.0
Utilities Available Electricity Available, Water Available
View Y/N false
Roof Type Asphalt
Building
Lot Description Level
Story 2
Sewer Public Sewer
Water Public
Structure Type Other,Brick
New Construction false
Schools
Elementary Schools Harrison Elementary School
Middle Schools Brown Middle School
High Schools Central High School
GET MORE INFORMATION
REALTOR® | Lic# 295573






