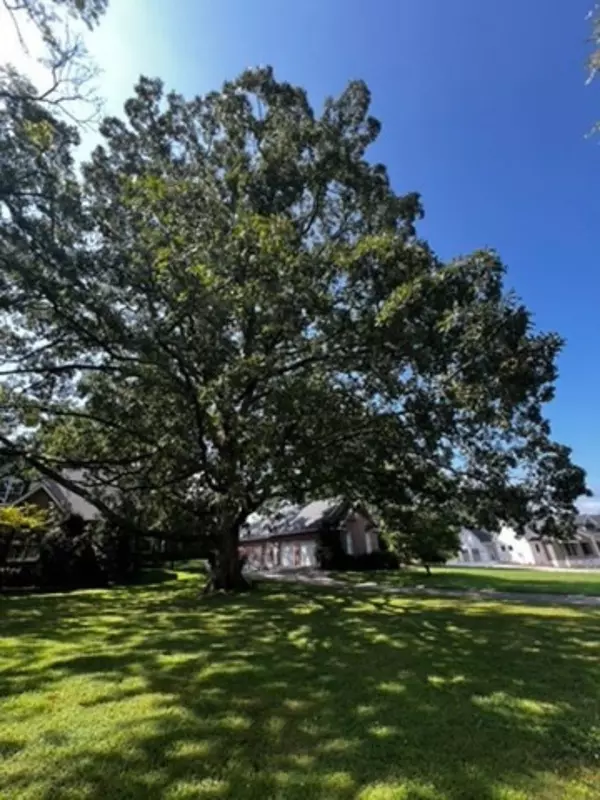
4 Beds
4 Baths
2,749 SqFt
4 Beds
4 Baths
2,749 SqFt
Key Details
Property Type Single Family Home
Sub Type Single Family Residence
Listing Status Active
Purchase Type For Sale
Square Footage 2,749 sqft
Price per Sqft $209
Subdivision Bell Acres Ph Iii
MLS Listing ID 2944542
Bedrooms 4
Full Baths 2
Half Baths 2
HOA Fees $75/ann
Year Built 2000
Annual Tax Amount $2,974
Lot Size 0.890 Acres
Lot Dimensions 149.6 X223.2IRR
Property Sub-Type Single Family Residence
Property Description
REDUCED! BUYER CONCESSIONS OF UP TO $10,000! Don't miss this opportunity to live in lovely Bell Acres! This well-maintained brick home offers 4 bedrooms, 2 full baths, and 2 half baths. Features include wide hallways, a spacious central living/family room, and a large family kitchen perfect for gatherings. Enjoy the cozy gas fireplace and a bright sunroom overlooking a yard with mature trees—an ideal spot for morning coffee.
Additional highlights: 2.5-car garage, large concrete driveway with extra parking, and a 2-year-old architectural shingle roof. All appliances remain, plus a gas water heater, centralized vacuum system, stairway to the attic and built-in ironing board. Comfortable, functional, and move-in ready!
Location
State TN
County Franklin County
Interior
Interior Features Bookcases, Ceiling Fan(s), Central Vacuum, Entrance Foyer, Pantry
Heating Central
Cooling Central Air
Flooring Carpet, Wood, Tile, Vinyl
Fireplaces Number 1
Fireplace Y
Appliance Electric Range, Dishwasher, Disposal, Microwave, Refrigerator
Exterior
Garage Spaces 2.0
Utilities Available Water Available
View Y/N false
Roof Type Asphalt
Building
Lot Description Level
Story 1
Sewer Other
Water Public
Structure Type Brick
New Construction false
Schools
Elementary Schools Clark Memorial School
Middle Schools North Middle School
High Schools Franklin Co High School
Others
HOA Fee Include Maintenance Grounds
GET MORE INFORMATION

REALTOR® | Lic# 295573






