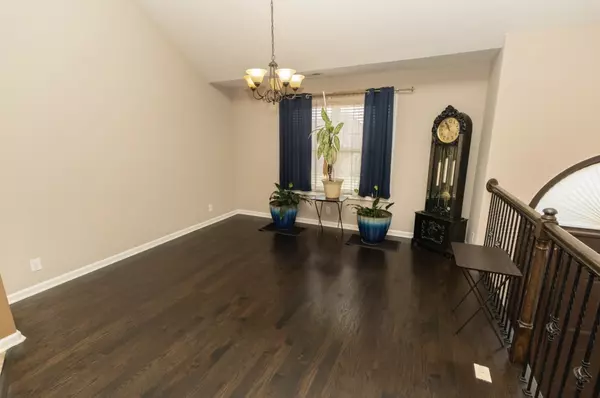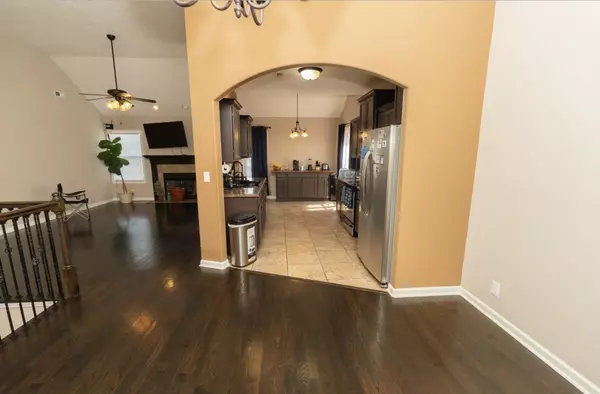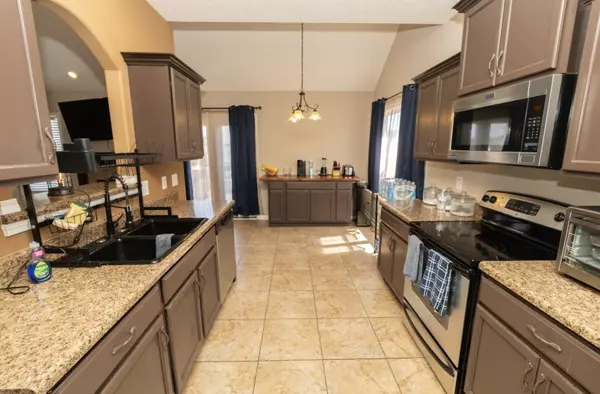
4 Beds
3 Baths
2,279 SqFt
4 Beds
3 Baths
2,279 SqFt
Key Details
Property Type Single Family Home
Sub Type Single Family Residence
Listing Status Active Under Contract
Purchase Type For Sale
Square Footage 2,279 sqft
Price per Sqft $155
Subdivision Fields Of Northmeade
MLS Listing ID 2958132
Bedrooms 4
Full Baths 3
Year Built 2011
Annual Tax Amount $2,490
Lot Size 10,454 Sqft
Property Sub-Type Single Family Residence
Property Description
Location
State TN
County Montgomery County
Interior
Interior Features Ceiling Fan(s), Entrance Foyer, High Ceilings, Pantry, Walk-In Closet(s), High Speed Internet
Heating Central
Cooling Ceiling Fan(s), Central Air
Flooring Carpet, Wood, Tile
Fireplaces Number 1
Fireplace Y
Appliance Electric Range, Dishwasher, Microwave, Refrigerator
Exterior
Garage Spaces 2.0
Utilities Available Water Available, Cable Connected
View Y/N false
Roof Type Shingle
Building
Lot Description Corner Lot
Story 2
Sewer Public Sewer
Water Public
Structure Type Brick,Vinyl Siding
New Construction false
Schools
Elementary Schools Hazelwood Elementary
Middle Schools West Creek Middle
High Schools West Creek High
GET MORE INFORMATION

REALTOR® | Lic# 295573






