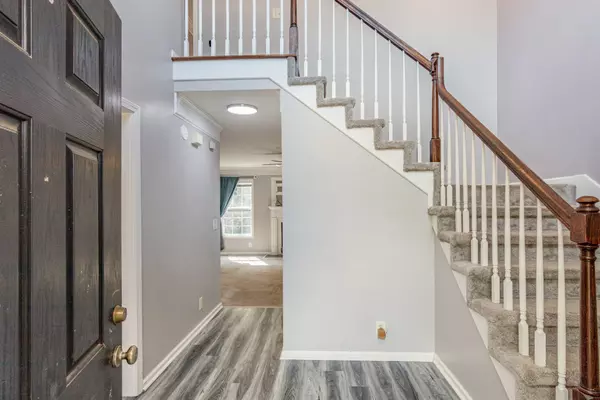5 Beds
3 Baths
2,608 SqFt
5 Beds
3 Baths
2,608 SqFt
Key Details
Property Type Single Family Home
Sub Type Single Family Residence
Listing Status Active
Purchase Type For Sale
Square Footage 2,608 sqft
Price per Sqft $133
Subdivision Timber Springs
MLS Listing ID 2965321
Bedrooms 5
Full Baths 3
Year Built 2006
Annual Tax Amount $2,906
Lot Size 0.330 Acres
Property Sub-Type Single Family Residence
Property Description
Welcome to your forever home in the heart of Clarksville, TN—a thriving community with small-town charm and big city convenience. This gorgeous 5-bedroom, 3-bath all-brick home sits on an oversized lot and offers the value, space, flexibility, privacy, entertainment and comfort you've been searching for!
Step onto the inviting covered front porch and into a bright, open layout that features a main-floor guest room or home office with a full bath—perfect for multigenerational living or work-from-home needs. The spacious living room centers around a cozy fireplace, ideal for relaxing evenings or movie nights.
The light-filled kitchen is a breath of fresh air with custom cabinetry, a Kohler farmhouse sink, and a picture-perfect window view of the backyard paradise—complete with a custom treehouse, swing set, thriving garden beds, and hand-built pet palaces for your furry family members. A private gate leads to the natural wonders filled with wildlife galore—deer, wild turkeys, and more! It's the perfect escape, right in your backyard.
Love to entertain? The stamped concrete patio and fenced-in yard are ready for BBQs, outdoor gatherings, or peaceful nights under the Tennessee stars. Cool off in the above-ground pool and enjoy the privacy and room to roam that this lot provides.
Inside, enjoy an upgraded kitchen with ample counter space and bar seating that flows effortlessly into the oversized great room. The formal dining room adds a touch of Southern elegance for holiday meals or Sunday dinners. Upstairs, you'll find a spacious primary suite, two bright bedrooms, a whimsical full bath, and a huge bonus room with closets—perfect for a playroom, home office, gym, or guest suite.
This home features high-quality vinyl flooring throughout, with the original hardwood preserved underneath for future refinishing if desired.
Need storage? You'll find it in abundance. Need space? You've got plenty
Location
State TN
County Montgomery County
Interior
Heating Central, Electric
Cooling Central Air, Electric
Flooring Carpet, Laminate
Fireplaces Number 1
Fireplace Y
Appliance Electric Range, Dishwasher, Dryer, Microwave
Exterior
Garage Spaces 2.0
Utilities Available Electricity Available, Water Available
View Y/N false
Roof Type Shingle
Building
Lot Description Level
Story 2
Sewer Public Sewer
Water Public
Structure Type Brick,Vinyl Siding
New Construction false
Schools
Elementary Schools Glenellen Elementary
Middle Schools Northeast Middle
High Schools Northeast High School
GET MORE INFORMATION
REALTOR® | Lic# 295573






