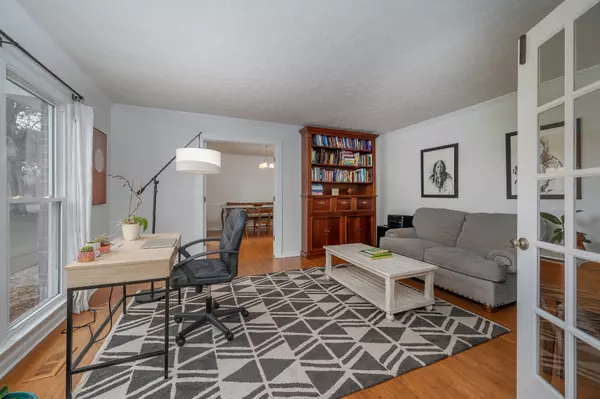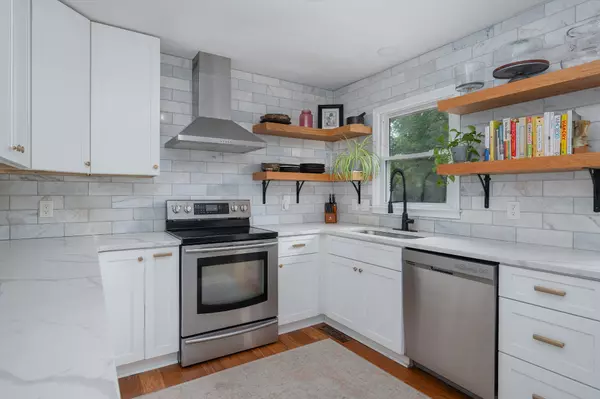3 Beds
4 Baths
4,307 SqFt
3 Beds
4 Baths
4,307 SqFt
Key Details
Property Type Single Family Home
Sub Type Single Family Residence
Listing Status Coming Soon
Purchase Type For Sale
Square Footage 4,307 sqft
Price per Sqft $178
Subdivision Langford Farms 5
MLS Listing ID 2968056
Bedrooms 3
Full Baths 3
Half Baths 1
Year Built 1985
Annual Tax Amount $1,902
Lot Size 0.990 Acres
Lot Dimensions 142X268 IRR
Property Sub-Type Single Family Residence
Property Description
Location
State TN
County Wilson County
Interior
Interior Features Extra Closets, Walk-In Closet(s)
Heating Central, Natural Gas
Cooling Central Air, Electric
Flooring Wood, Laminate, Tile, Vinyl
Fireplaces Number 1
Fireplace Y
Appliance Electric Oven, Electric Range, Dishwasher, Microwave
Exterior
Garage Spaces 2.0
Utilities Available Electricity Available, Natural Gas Available, Water Available
View Y/N false
Building
Story 2
Sewer Septic Tank
Water Public
Structure Type Brick
New Construction false
Schools
Elementary Schools Lakeview Elementary School
Middle Schools Mt. Juliet Middle School
High Schools Green Hill High School
GET MORE INFORMATION
REALTOR® | Lic# 295573






