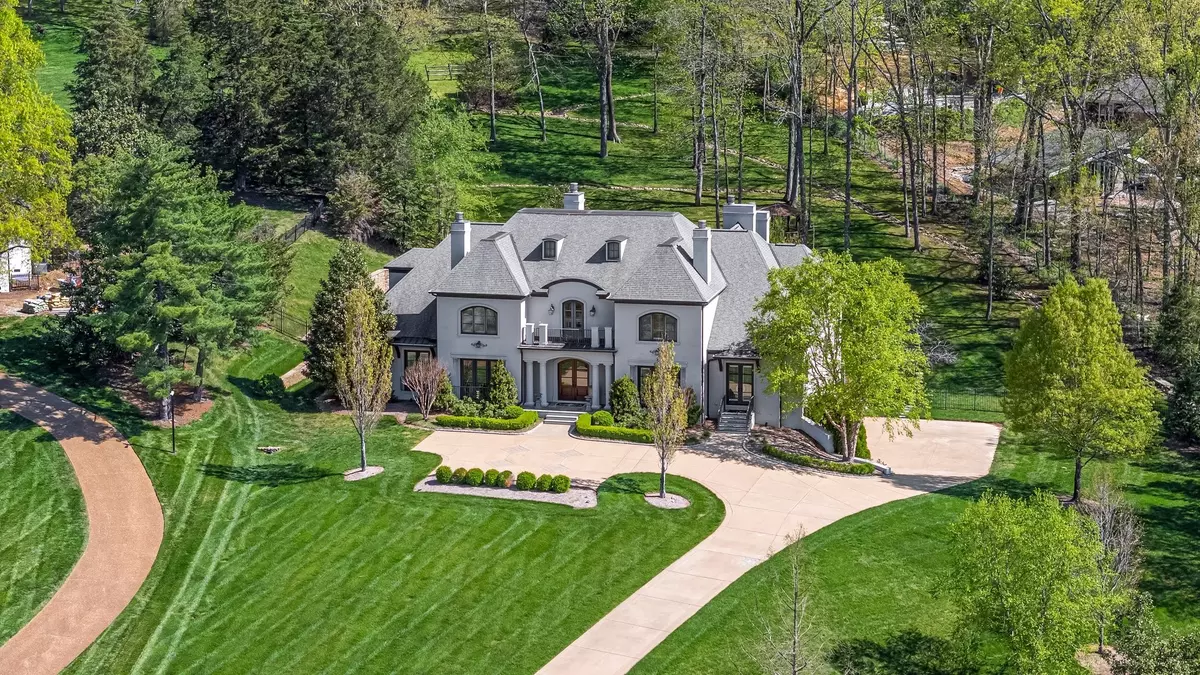6 Beds
9 Baths
9,625 SqFt
6 Beds
9 Baths
9,625 SqFt
Key Details
Property Type Single Family Home
Sub Type Single Family Residence
Listing Status Active
Purchase Type For Sale
Square Footage 9,625 sqft
Price per Sqft $569
Subdivision Cambridge Downs
MLS Listing ID 2968278
Bedrooms 6
Full Baths 6
Half Baths 3
HOA Fees $875/qua
Year Built 2010
Annual Tax Amount $21,890
Lot Size 2.000 Acres
Lot Dimensions 47 X 271
Property Sub-Type Single Family Residence
Property Description
Location
State TN
County Davidson County
Interior
Interior Features Bookcases, Ceiling Fan(s), Elevator, Entrance Foyer, Extra Closets, High Ceilings, In-Law Floorplan, Pantry, Walk-In Closet(s)
Heating Central
Cooling Central Air
Flooring Carpet, Wood, Tile
Fireplaces Number 3
Fireplace Y
Appliance Double Oven, Electric Oven, Cooktop, Dishwasher, Disposal, Microwave, Refrigerator, Stainless Steel Appliance(s)
Exterior
Garage Spaces 4.0
Utilities Available Water Available
View Y/N false
Roof Type Asphalt
Building
Lot Description Cul-De-Sac, Sloped, Views
Story 3
Sewer Public Sewer
Water Public
Structure Type Brick
New Construction false
Schools
Elementary Schools Percy Priest Elementary
Middle Schools John Trotwood Moore Middle
High Schools Hillsboro Comp High School
GET MORE INFORMATION
REALTOR® | Lic# 295573






