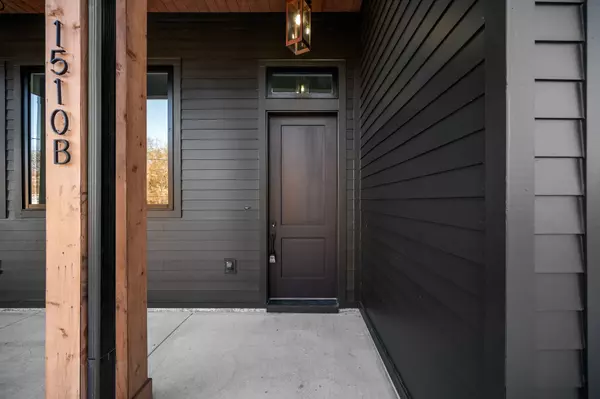4 Beds
5 Baths
2,669 SqFt
4 Beds
5 Baths
2,669 SqFt
Key Details
Property Type Townhouse
Sub Type Townhouse
Listing Status Active
Purchase Type For Rent
Square Footage 2,669 sqft
Subdivision Lockeland Springs
MLS Listing ID 2974845
Bedrooms 4
Full Baths 4
Half Baths 1
Year Built 2024
Property Sub-Type Townhouse
Property Description
Location
State TN
County Davidson County
Interior
Interior Features Ceiling Fan(s), High Ceilings, Open Floorplan, Pantry, Walk-In Closet(s), Kitchen Island
Heating Central
Cooling Central Air
Fireplaces Number 2
Fireplace Y
Appliance Built-In Electric Oven, Electric Range, Dishwasher, Disposal, Microwave, Refrigerator, Stainless Steel Appliance(s), Smart Appliance(s)
Exterior
Exterior Feature Balcony
Garage Spaces 2.0
Utilities Available Water Available
View Y/N true
View City
Building
Story 3
Sewer Public Sewer
Water Public
Structure Type Hardboard Siding
New Construction true
Schools
Elementary Schools Warner Elementary Enhanced Option
Middle Schools Stratford Stem Magnet School Lower Campus
High Schools Stratford Stem Magnet School Upper Campus
GET MORE INFORMATION
REALTOR® | Lic# 295573






