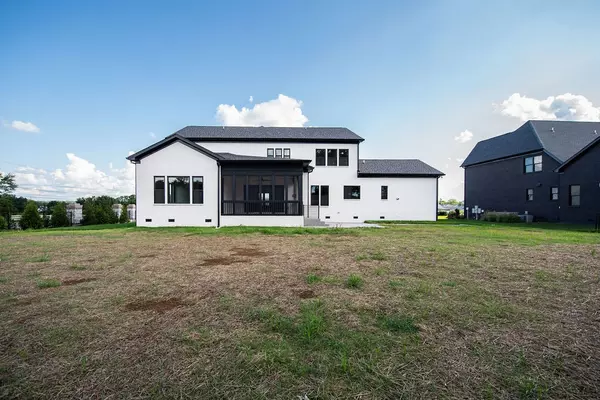6 Beds
5 Baths
4,308 SqFt
6 Beds
5 Baths
4,308 SqFt
Key Details
Property Type Single Family Home
Sub Type Single Family Residence
Listing Status Active
Purchase Type For Sale
Square Footage 4,308 sqft
Price per Sqft $355
Subdivision Autumn Breeze
MLS Listing ID 2975405
Bedrooms 6
Full Baths 4
Half Baths 1
HOA Fees $1,020/ann
Year Built 2025
Lot Size 0.750 Acres
Property Sub-Type Single Family Residence
Property Description
Lot #1 – The Durham Plan – is one of only 50 homes to be built in this exclusive neighborhood. Situated on a spacious .75-acre lot, this luxury home offers:
• 6 Bedrooms
• 4 Full Baths + 1 Half Bath
• Dream Kitchen featuring leathered stone countertops & backsplash, Thermador stainless steel appliances (refrigerator included), custom wood cabinetry, and a hidden walk-in pantry
• Great Room with elegant, coffered ceiling and a gas fireplace with marble surround
• Owner's Suite with vaulted ceiling, spa-inspired bath, and an expansive walk-in closet complete with two islands
• Hardwood Floors throughout the main and second levels, with tile in all baths and utility room
Every detail of this home blends style and function, showcasing thoughtful design and luxury finishes throughout. Schedule a tour and see for yourself—it's even more stunning in person! Showings by appointment only. No showings scheduled past 6:00 PM, Monday–Saturday.
Proof of funds/Pre-approval letter required with all showing requests. Listing agent must be present for all showings. Builder contract required. Taxes not yet assessed.
Location
State TN
County Wilson County
Interior
Heating Central, Electric, Natural Gas
Cooling Central Air
Flooring Wood, Tile
Fireplace N
Appliance Double Oven, Cooktop, Dishwasher, Disposal, Microwave, Refrigerator
Exterior
Garage Spaces 3.0
Utilities Available Electricity Available, Natural Gas Available, Water Available
View Y/N false
Building
Story 2
Sewer STEP System
Water Private
Structure Type Brick,Hardboard Siding,Stone
New Construction true
Schools
Elementary Schools Gladeville Elementary
Middle Schools Gladeville Middle School
High Schools Wilson Central High School
GET MORE INFORMATION
REALTOR® | Lic# 295573






