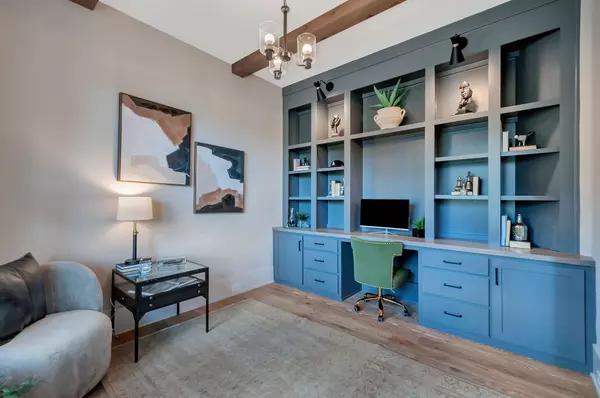
5 Beds
7 Baths
4,903 SqFt
5 Beds
7 Baths
4,903 SqFt
Key Details
Property Type Single Family Home
Sub Type Single Family Residence
Listing Status Active
Purchase Type For Sale
Square Footage 4,903 sqft
Price per Sqft $407
Subdivision Highlands @ Ladd Park Sec17
MLS Listing ID 2991405
Bedrooms 5
Full Baths 4
Half Baths 3
HOA Fees $120/mo
Year Built 2023
Annual Tax Amount $4,094
Lot Size 0.290 Acres
Lot Dimensions 65.1 X 137.8
Property Sub-Type Single Family Residence
Property Description
Completed in 2023 and never occupied, this like-new home blends modern design with quiet, country-style surroundings. The entry hallway opens into a spacious living area with soaring ceilings, custom built-ins, and natural wood–stained floors. Vaulted ceilings continue through the primary suite, great room, and kitchen, creating an open and elevated feel throughout.
The home includes a dedicated office with custom built-ins and a gourmet kitchen featuring marble countertops and thoughtful functional design. Upstairs, the bonus room includes built-ins with a mini refrigerator, and two secondary bedrooms share a Jack-and-Jill bathroom. All bedrooms include walk-in closets.
The fully finished basement offers incredible versatility with an apartment-style living area, custom wine rack, shelter room, and access to a covered deck—ideal for guests, entertainment, or multi-generational living.
Outdoor living features a covered porch with a spiral staircase, firepit, and peaceful views of the surrounding land. Additional highlights include a three-car garage with epoxy flooring and pre-wiring for security cameras & sound system.
Location
State TN
County Williamson County
Interior
Interior Features Air Filter, Bookcases, Built-in Features, Ceiling Fan(s), Extra Closets, High Ceilings, In-Law Floorplan, Open Floorplan, Pantry, Walk-In Closet(s), Wet Bar, Kitchen Island
Heating Natural Gas
Cooling Ceiling Fan(s), Central Air, Gas
Flooring Carpet, Wood, Tile
Fireplaces Number 1
Fireplace Y
Appliance Double Oven, Gas Range, Dishwasher, Disposal, Microwave, Refrigerator, Stainless Steel Appliance(s)
Exterior
Exterior Feature Storm Shelter
Garage Spaces 3.0
Utilities Available Natural Gas Available, Water Available
View Y/N false
Roof Type Shingle
Building
Story 2
Sewer Public Sewer
Water Public
Structure Type Brick,Fiber Cement
New Construction true
Schools
Elementary Schools Creekside Elementary School
Middle Schools Fred J Page Middle School
High Schools Fred J Page High School
GET MORE INFORMATION

REALTOR® | Lic# 295573






