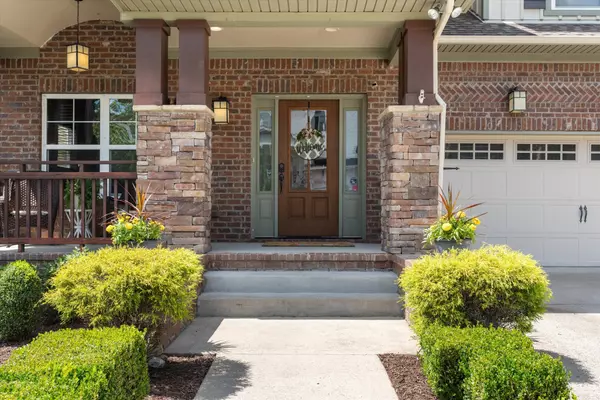
4 Beds
3 Baths
2,839 SqFt
4 Beds
3 Baths
2,839 SqFt
Open House
Sat Oct 04, 2:00pm - 4:00pm
Sun Oct 05, 2:00pm - 4:00pm
Key Details
Property Type Single Family Home
Sub Type Single Family Residence
Listing Status Active
Purchase Type For Sale
Square Footage 2,839 sqft
Price per Sqft $228
Subdivision Jackson Valley
MLS Listing ID 2993992
Bedrooms 4
Full Baths 2
Half Baths 1
HOA Fees $120/mo
Year Built 2011
Annual Tax Amount $3,376
Lot Size 5,227 Sqft
Lot Dimensions 55 X 101
Property Sub-Type Single Family Residence
Property Description
4th bedroom is currently being used as a bonus room with large closet.
Location
State TN
County Davidson County
Interior
Interior Features Ceiling Fan(s), Extra Closets, High Ceilings, Walk-In Closet(s)
Heating Central, Natural Gas
Cooling Central Air, Electric
Flooring Carpet, Wood, Tile
Fireplaces Number 1
Fireplace Y
Appliance Electric Oven, Built-In Gas Range, Dishwasher, Disposal, Microwave, Refrigerator, Stainless Steel Appliance(s)
Exterior
Exterior Feature Gas Grill
Garage Spaces 2.0
Utilities Available Electricity Available, Natural Gas Available, Water Available
View Y/N false
Roof Type Shingle
Building
Lot Description Level
Story 2
Sewer Public Sewer
Water Public
Structure Type Hardboard Siding,Brick,Stone
New Construction false
Schools
Elementary Schools May Werthan Shayne Elementary School
Middle Schools William Henry Oliver Middle
High Schools John Overton Comp High School
Others
HOA Fee Include Maintenance Grounds
GET MORE INFORMATION

REALTOR® | Lic# 295573






