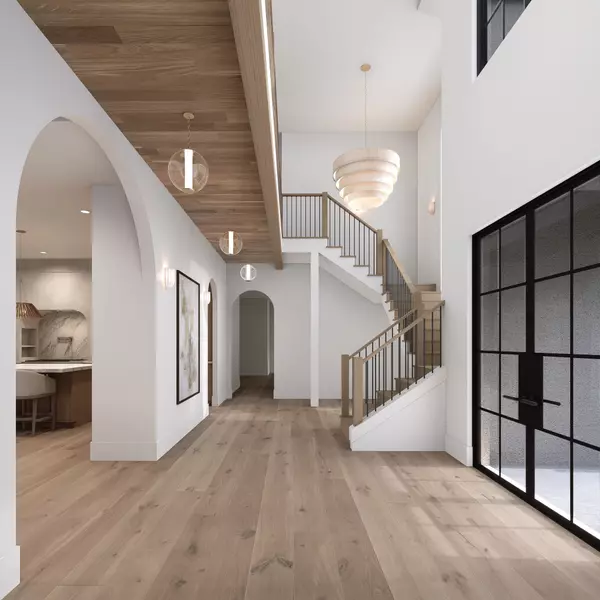
6 Beds
8 Baths
7,350 SqFt
6 Beds
8 Baths
7,350 SqFt
Key Details
Property Type Single Family Home
Sub Type Single Family Residence
Listing Status Active Under Contract
Purchase Type For Sale
Square Footage 7,350 sqft
Price per Sqft $748
Subdivision Fieldcrest Estates
MLS Listing ID 2995094
Bedrooms 6
Full Baths 7
Half Baths 1
Year Built 2025
Annual Tax Amount $4,521
Lot Size 1.050 Acres
Lot Dimensions 173 X 360
Property Sub-Type Single Family Residence
Property Description
Inside, the kitchen features a Wolf range, paneled fridge/freezer, pot filler, oversized island, and hidden scullery. The main level includes the primary suite with fireplace, heated floors, sauna, in-closet laundry, and direct spa access—plus a second en-suite and office.
Upstairs includes a large bonus room, media room with wet bar and wine fridge, and second laundry room. Additional highlights: hardwoods throughout, tankless water heater, speakers, full irrigation and exterior lighting, 3-car garage with storage, and a large mudroom.
The covered back porch with motorized screens and built-in heaters allows for year-round outdoor living. A rare combination of privacy, function, and luxury on one of the most peaceful lots in town.
Location
State TN
County Davidson County
Interior
Heating Natural Gas
Cooling Central Air
Flooring Wood, Marble, Tile
Fireplaces Number 2
Fireplace Y
Appliance Built-In Gas Oven, Double Oven, Built-In Gas Range, Dishwasher, Disposal, Freezer, Microwave, Refrigerator
Exterior
Garage Spaces 3.0
Utilities Available Natural Gas Available, Water Available
View Y/N false
Building
Story 2
Sewer Public Sewer
Water Public
Structure Type Brick,ICFs (Insulated Concrete Forms),Other,Stone
New Construction true
Schools
Elementary Schools Percy Priest Elementary
Middle Schools John Trotwood Moore Middle
High Schools Hillsboro Comp High School
GET MORE INFORMATION

REALTOR® | Lic# 295573






