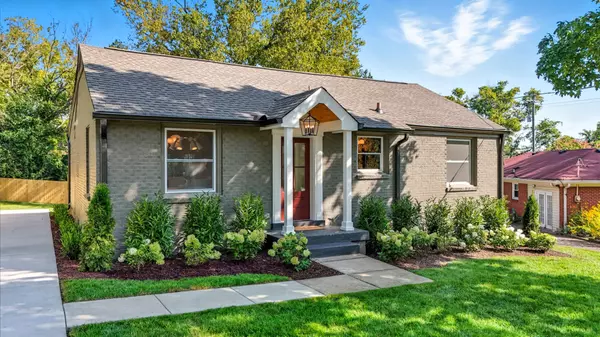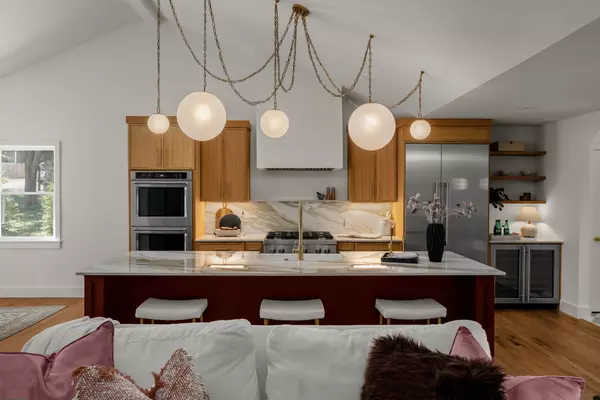
3 Beds
2 Baths
1,573 SqFt
3 Beds
2 Baths
1,573 SqFt
Key Details
Property Type Single Family Home
Sub Type Single Family Residence
Listing Status Active
Purchase Type For Sale
Square Footage 1,573 sqft
Price per Sqft $469
Subdivision Richland Meadows
MLS Listing ID 3001306
Bedrooms 3
Full Baths 2
Year Built 1957
Annual Tax Amount $2,606
Lot Size 8,276 Sqft
Lot Dimensions 65 X 141
Property Sub-Type Single Family Residence
Property Description
Step inside this color-drenched, light-filled 3-bedroom, 2-bath single-level home, renovated top to bottom in 2025 with all new plumbing, electrical, roof, and HVAC. While just shy of 1,600 SF, the open-concept layout lives much larger, balancing modern function with curated design details. Unexpected for a home this size, the kitchen is kitted out with a commercial 42” Fisher-Pykel fridge, 6-burner gas cooktop, and a double wine fridge – perfect for even the most advanced home chef.
The primary suite is a true retreat, featuring a fully built-out walk-in closet and a stunning mid-century Drexel double vanity as the focal point of the spa-like bath. Enjoy seamless indoor-outdoor living with private access to your covered back deck and a spacious, fully fenced backyard – perfect for entertaining or relaxing.
The home is nestled in a charming, sidewalk-lined neighborhood that backs directly onto the McCabe Greenway, with Sylvan Park, Belle Meade, and interstate access just minutes away.
Top of the market product with bold design, elevated finishes, and quality craftsmanship to match.
Location
State TN
County Davidson County
Interior
Interior Features Built-in Features, Ceiling Fan(s), Open Floorplan, Pantry, Walk-In Closet(s)
Heating Central
Cooling Ceiling Fan(s), Central Air
Flooring Wood, Marble, Tile
Fireplace N
Appliance Double Oven, Built-In Gas Range, Dishwasher, Freezer, Microwave, Refrigerator, Stainless Steel Appliance(s)
Exterior
Exterior Feature Smart Lock(s)
Utilities Available Water Available
View Y/N false
Roof Type Asphalt
Building
Lot Description Level
Story 1
Sewer Public Sewer
Water Public
Structure Type Brick
New Construction false
Schools
Elementary Schools Charlotte Park Elementary
Middle Schools H. G. Hill Middle
High Schools Nashville Big Picture High School
GET MORE INFORMATION

REALTOR® | Lic# 295573






