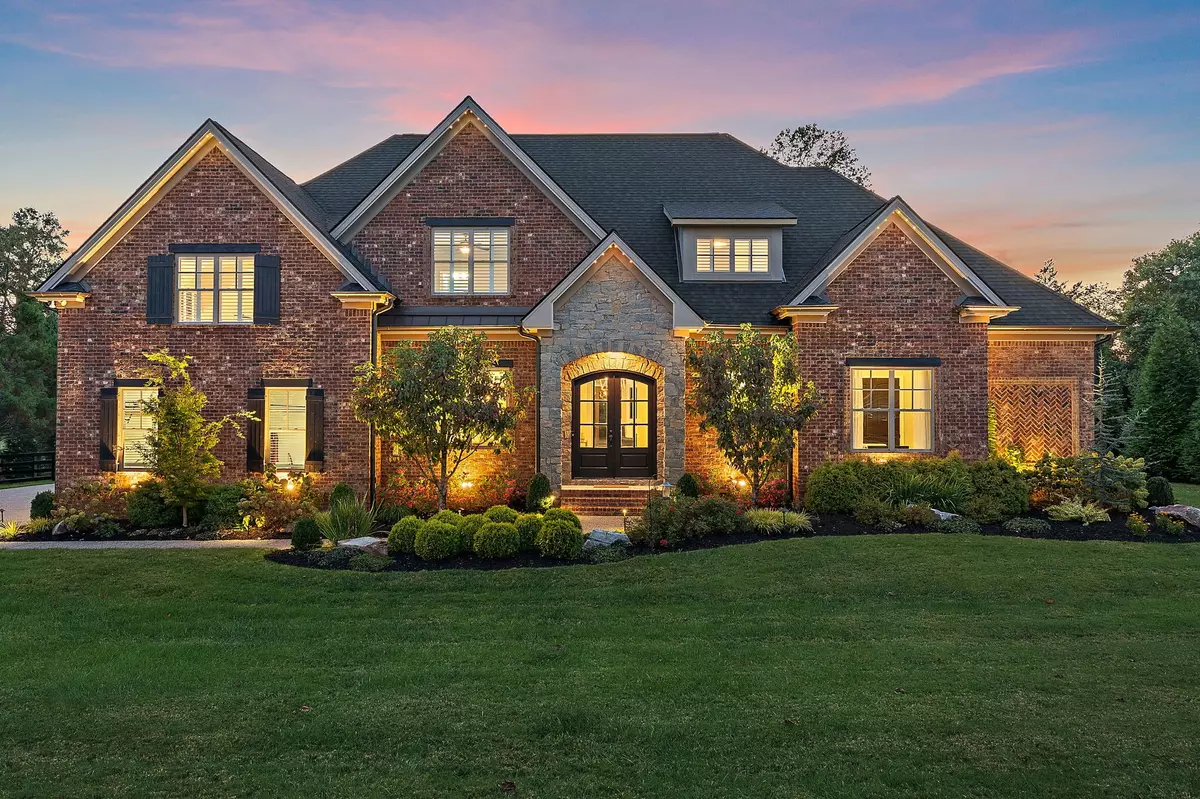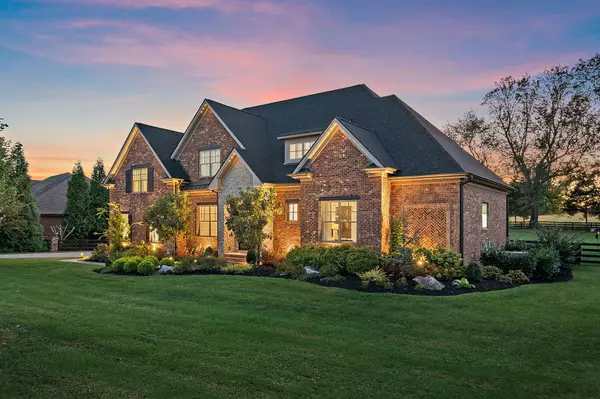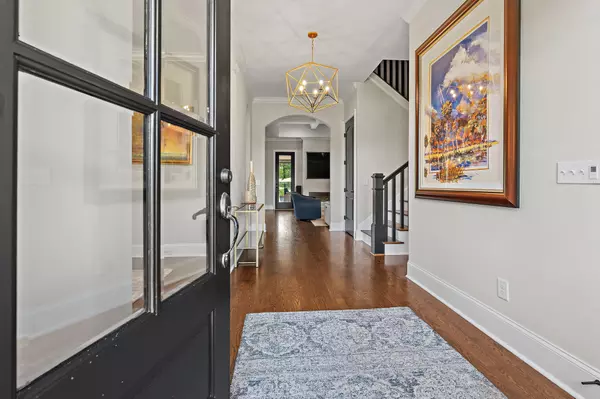
5 Beds
5 Baths
4,255 SqFt
5 Beds
5 Baths
4,255 SqFt
Open House
Sun Oct 05, 2:00pm - 4:00pm
Key Details
Property Type Single Family Home
Sub Type Single Family Residence
Listing Status Active
Purchase Type For Sale
Square Footage 4,255 sqft
Price per Sqft $446
Subdivision Delta Springs
MLS Listing ID 3003452
Bedrooms 5
Full Baths 5
HOA Fees $250/qua
Year Built 2013
Annual Tax Amount $4,454
Lot Size 1.010 Acres
Property Sub-Type Single Family Residence
Property Description
The gourmet kitchen is a chef's dream with brand-new appliances, GE Monogram Smart Oven, leathered granite counters, and custom cabinetry. A gorgeous main-floor owner's suite offers abundant closet space and a stunning spa-like bath, while a main-level guest suite provides comfort for visitors. Upstairs, discover a huge bonus room, plus a 5th bedroom that doubles as a media room. All the closets feature custom built-ins! This home has abundant storage, including easily accessible attic space.
Outdoor living is elevated with a luxurious back porch featuring retractable screens, a gas fireplace, a TV, and a built-in grill, all overlooking a large, private lot that backs up to an undeveloped field. The extended patio is surrounded by lush landscaping and a water feature. A three-car garage with Swiss tile flooring provides ample parking.
Practical upgrades include a new roof, upgraded gutters, new HVAC, new hot water heater, a whole-home water filtration system, and a gas generator.
The excellent location balances peace and privacy with convenience. Enjoy easy access to all of the area's best retail and dining (Downtown Franklin, the Factory, Cool Springs Galleria & more all within 15 min). You're also zoned for a top-rated school district!
Location
State TN
County Williamson County
Interior
Interior Features Built-in Features, Ceiling Fan(s), Entrance Foyer, Extra Closets, High Ceilings, Walk-In Closet(s)
Heating Central, Dual
Cooling Central Air, Dual
Flooring Carpet, Wood, Tile
Fireplaces Number 1
Fireplace Y
Appliance Double Oven, Electric Oven, Gas Range, Water Purifier
Exterior
Exterior Feature Gas Grill
Garage Spaces 3.0
Utilities Available Water Available
View Y/N false
Building
Story 2
Sewer Septic Tank
Water Public
Structure Type Brick
New Construction false
Schools
Elementary Schools Creekside Elementary School
Middle Schools Fred J Page Middle School
High Schools Fred J Page High School
Others
Virtual Tour https://www.zillow.com/view-imx/f763e8a3-1fb0-4d82-9590-27508cd15414?wl=true&setAttribution=mls&initialViewType=pano
GET MORE INFORMATION

REALTOR® | Lic# 295573






