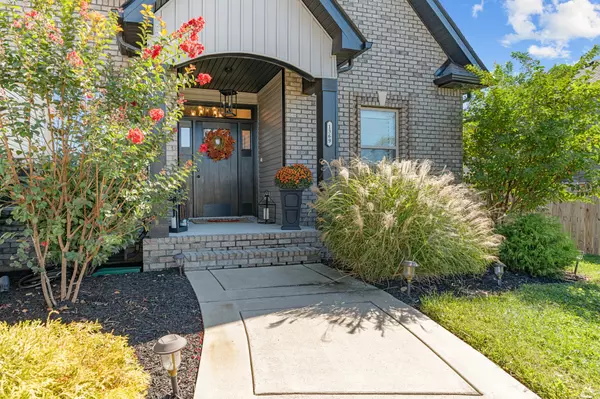
GET MORE INFORMATION
Bought with NONMLS • Realtracs, Inc.
$ 400,000
$ 414,500 3.5%
3 Beds
2 Baths
2,291 SqFt
$ 400,000
$ 414,500 3.5%
3 Beds
2 Baths
2,291 SqFt
Key Details
Sold Price $400,000
Property Type Single Family Home
Sub Type Single Family Residence
Listing Status Sold
Purchase Type For Sale
Square Footage 2,291 sqft
Price per Sqft $174
Subdivision Autumnwood Farms 5A
MLS Listing ID 3013405
Sold Date 11/19/25
Bedrooms 3
Full Baths 2
Year Built 2021
Annual Tax Amount $2,777
Lot Size 0.280 Acres
Lot Dimensions 72
Property Sub-Type Single Family Residence
Property Description
This one really stands out — upgraded inside and out by the homeowners. Built in 2021, this home offers an assumable VA loan at 2.875%, offering qualified VA buyers an incredible opportunity to secure a payment saving thousands per year on monthly payment — a rare find in today's market! Homeowners attention to detail shows throughout.
The home offers a 3 bed / 2 full bath split floor plan on the main level with a large finished bonus room over the garage. Gorgeous curb appeal, upgraded exterior garage lighting, high end interior light fixtures, a custom privacy wall on the back patio, tasteful front and rear landscaping, and a private fenced backyard with gates on both sides. Enjoy the covered porch with a privacy screen and additional concrete patio for grilling and outdoor dining.
Inside, you'll find engineered hardwood flooring, a shiplap gas fireplace with cedar mantel, high ceilings, coffered ceiling in the dining room, and recessed lighting throughout. The kitchen features granite countertops, a tile backsplash, and timeless finishes. The primary suite includes double vanities, an oversized shower with dual shower heads, and a tray ceiling. Elegant window treatments, custom blinds, and plantation shutters remain. The home truly leads with warmth, craftsmanship, and care. Really a must-see.
Ask about our preferred lender incentive who is offering the buyer up to $1500 in lender credits!
Location
State TN
County Montgomery County
Interior
Interior Features Entrance Foyer, High Ceilings, Walk-In Closet(s), High Speed Internet
Heating Central, Electric
Cooling Central Air, Electric
Flooring Carpet, Wood, Tile
Fireplaces Number 1
Fireplace Y
Appliance Electric Range, Dishwasher, Disposal, Microwave, Stainless Steel Appliance(s)
Exterior
Garage Spaces 2.0
Utilities Available Electricity Available, Water Available, Cable Connected
View Y/N false
Building
Lot Description Level
Story 2
Sewer Public Sewer
Water Public
Structure Type Brick
New Construction false
Schools
Elementary Schools Pisgah Elementary
Middle Schools Northeast Middle
High Schools Northeast High School
GET MORE INFORMATION

REALTOR® | Lic# 295573






