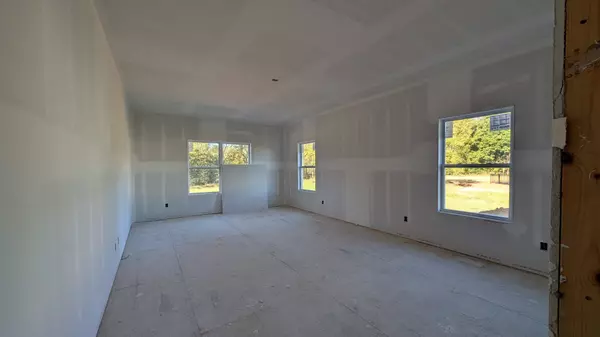
4 Beds
4 Baths
3,419 SqFt
4 Beds
4 Baths
3,419 SqFt
Key Details
Property Type Single Family Home
Sub Type Single Family Residence
Listing Status Active
Purchase Type For Sale
Square Footage 3,419 sqft
Price per Sqft $223
Subdivision Wofford Estates
MLS Listing ID 3032382
Bedrooms 4
Full Baths 3
Half Baths 1
HOA Fees $35/mo
Year Built 2025
Annual Tax Amount $422
Lot Size 1.230 Acres
Property Sub-Type Single Family Residence
Property Description
Location
State TN
County Montgomery County
Interior
Interior Features Ceiling Fan(s), Extra Closets, High Ceilings, Open Floorplan, Pantry, Walk-In Closet(s)
Heating Central
Cooling Central Air
Flooring Carpet, Laminate, Tile
Fireplaces Number 1
Fireplace Y
Appliance Double Oven, Cooktop, Dishwasher, Disposal, Microwave, Stainless Steel Appliance(s)
Exterior
Garage Spaces 2.0
Utilities Available Water Available
View Y/N false
Roof Type Shingle
Building
Lot Description Level
Story 2
Sewer Septic Tank
Water Public
Structure Type Brick,Hardboard Siding
New Construction true
Schools
Elementary Schools Oakland Elementary
Middle Schools Kirkwood Middle
High Schools Kirkwood High
Others
HOA Fee Include Trash
GET MORE INFORMATION

REALTOR® | Lic# 295573






