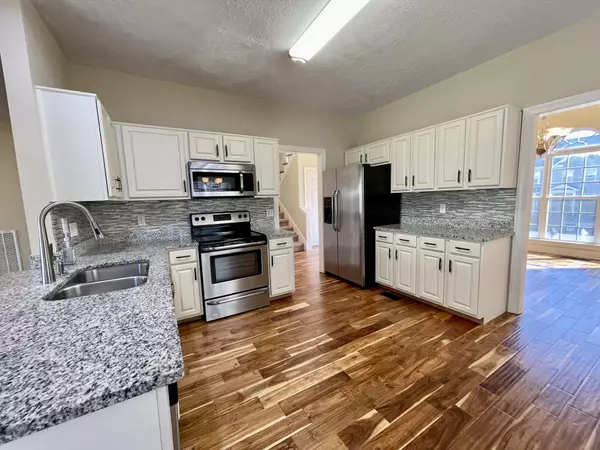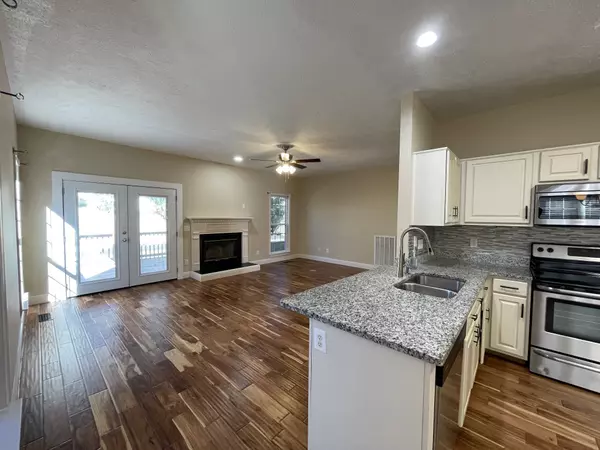
4 Beds
3 Baths
3,283 SqFt
4 Beds
3 Baths
3,283 SqFt
Key Details
Property Type Single Family Home
Sub Type Single Family Residence
Listing Status Active
Purchase Type For Sale
Square Footage 3,283 sqft
Price per Sqft $173
Subdivision Sugar Valley
MLS Listing ID 3032824
Bedrooms 4
Full Baths 2
Half Baths 1
HOA Fees $225/ann
Year Built 2006
Annual Tax Amount $2,870
Lot Size 7,405 Sqft
Lot Dimensions 60 X 127
Property Sub-Type Single Family Residence
Property Description
Location
State TN
County Davidson County
Interior
Interior Features Kitchen Island
Heating Central
Cooling Central Air
Flooring Carpet, Wood, Tile
Fireplace N
Appliance Electric Oven, Electric Range, Dishwasher, Disposal, Microwave, Stainless Steel Appliance(s)
Exterior
Garage Spaces 2.0
Utilities Available Water Available
View Y/N false
Building
Story 2
Sewer Public Sewer
Water Public
Structure Type Brick
New Construction false
Schools
Elementary Schools May Werthan Shayne Elementary School
Middle Schools William Henry Oliver Middle
High Schools John Overton Comp High School
GET MORE INFORMATION

REALTOR® | Lic# 295573






