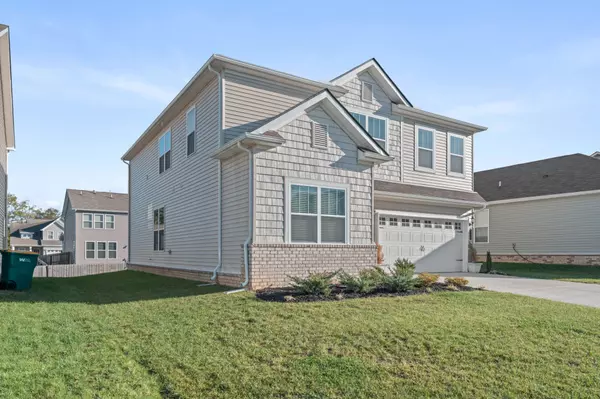
5 Beds
4 Baths
2,784 SqFt
5 Beds
4 Baths
2,784 SqFt
Open House
Sun Nov 23, 2:00pm - 4:00pm
Key Details
Property Type Single Family Home
Sub Type Single Family Residence
Listing Status Active
Purchase Type For Sale
Square Footage 2,784 sqft
Price per Sqft $195
Subdivision Sawgrass Subd Phase 4
MLS Listing ID 3033181
Bedrooms 5
Full Baths 3
Half Baths 1
HOA Fees $65/mo
Year Built 2024
Annual Tax Amount $2,464
Lot Size 6,098 Sqft
Lot Dimensions 58.78 X 115 IRR
Property Sub-Type Single Family Residence
Property Description
Upstairs is another living area and four more bedrooms and two full baths, including the Owner's Suite. This 5 bedroom 3 and a half bath beautiful home includes 4' shaker cabinets, subway tile back-splash, quartz couter-tops. The HOA includes pool, playground and sidewalks, club house with access to golf course. This awesome home can be yours now.
Location
State TN
County Maury County
Interior
Interior Features Air Filter, Ceiling Fan(s), Entrance Foyer, Extra Closets, Open Floorplan, Smart Thermostat, Walk-In Closet(s), High Speed Internet, Kitchen Island
Heating Central, Electric
Cooling Ceiling Fan(s), Central Air, Electric
Flooring Carpet, Tile, Vinyl
Fireplaces Number 1
Fireplace Y
Appliance Built-In Electric Oven, Built-In Electric Range, Dishwasher, Disposal, Microwave, Refrigerator
Exterior
Garage Spaces 2.0
Utilities Available Electricity Available, Water Available, Cable Connected
View Y/N false
Roof Type Shingle
Building
Story 2
Sewer Public Sewer
Water Public
Structure Type Vinyl Siding
New Construction false
Schools
Elementary Schools Battle Creek Elementary School
Middle Schools Battle Creek Middle School
High Schools Spring Hill High School
GET MORE INFORMATION

REALTOR® | Lic# 295573






