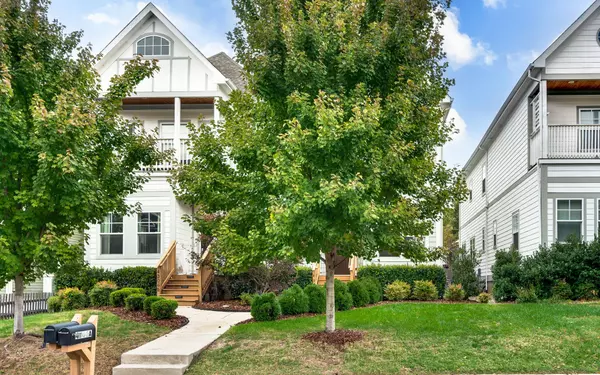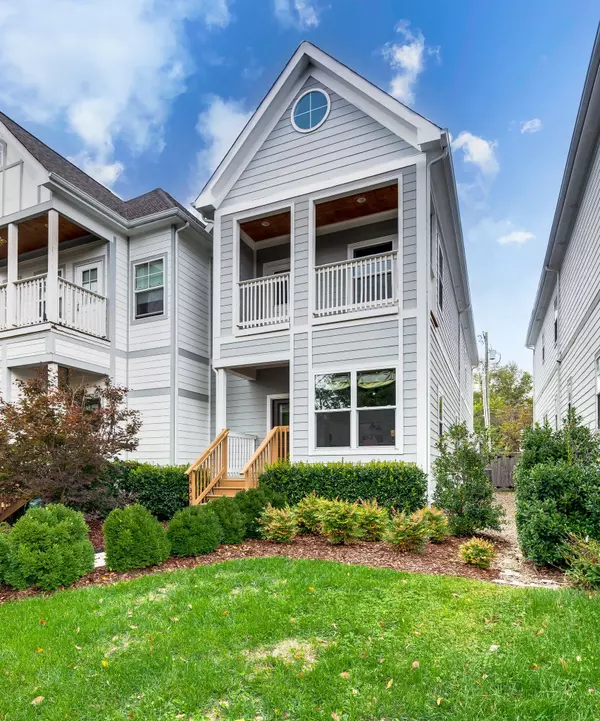
3 Beds
4 Baths
2,435 SqFt
3 Beds
4 Baths
2,435 SqFt
Open House
Sun Nov 23, 2:00pm - 4:00pm
Key Details
Property Type Single Family Home
Sub Type Horizontal Property Regime - Attached
Listing Status Active
Purchase Type For Sale
Square Footage 2,435 sqft
Price per Sqft $410
Subdivision Sylvan Park
MLS Listing ID 3036117
Bedrooms 3
Full Baths 3
Half Baths 1
Year Built 2019
Annual Tax Amount $5,888
Lot Size 1,306 Sqft
Property Sub-Type Horizontal Property Regime - Attached
Property Description
Retreat to the grand owner's suite with a luxurious bath showcasing custom tile and a soaking tub. Enjoy thoughtful touches at every turn — generous storage, three private balconies, and a charming fenced backyard ideal for relaxing or entertaining. A two-car garage adds convenience, while the unbeatable location puts you moments from the best of Sylvan Park's restaurants, parks, and shops.
Location
State TN
County Davidson County
Interior
Interior Features Ceiling Fan(s), High Ceilings, Open Floorplan, Pantry, Redecorated, Walk-In Closet(s)
Heating Central, Natural Gas
Cooling Central Air
Flooring Wood, Tile
Fireplaces Number 1
Fireplace Y
Appliance Gas Oven, Gas Range, Dishwasher, Disposal, Dryer, Microwave, Refrigerator, Stainless Steel Appliance(s), Washer
Exterior
Exterior Feature Balcony
Garage Spaces 2.0
Utilities Available Natural Gas Available, Water Available
View Y/N false
Roof Type Shingle
Building
Story 2
Sewer Public Sewer
Water Public
Structure Type Hardboard Siding
New Construction false
Schools
Elementary Schools Sylvan Park Paideia Design Center
Middle Schools West End Middle School
High Schools Hillsboro Comp High School
GET MORE INFORMATION

REALTOR® | Lic# 295573






