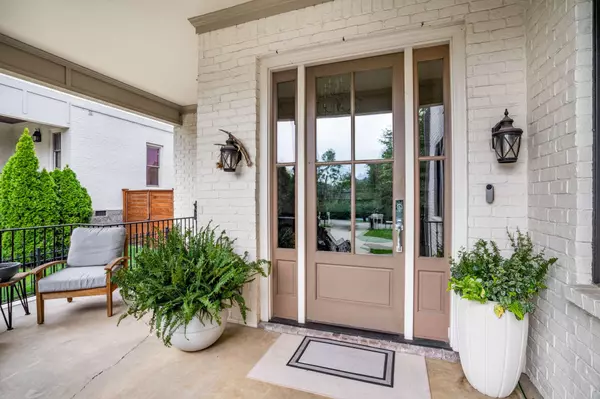
5 Beds
4 Baths
3,833 SqFt
5 Beds
4 Baths
3,833 SqFt
Key Details
Property Type Single Family Home
Sub Type Horizontal Property Regime - Detached
Listing Status Active
Purchase Type For Sale
Square Footage 3,833 sqft
Price per Sqft $440
Subdivision Lipscomb/Green Hills
MLS Listing ID 3038168
Bedrooms 5
Full Baths 4
Year Built 2016
Annual Tax Amount $8,386
Lot Size 3,049 Sqft
Property Sub-Type Horizontal Property Regime - Detached
Property Description
Location
State TN
County Davidson County
Interior
Interior Features Bookcases, Built-in Features, Ceiling Fan(s), High Ceilings, Open Floorplan, Pantry
Heating Central
Cooling Central Air, Electric
Flooring Carpet, Wood, Tile
Fireplaces Number 1
Fireplace Y
Appliance Built-In Electric Oven, Electric Range, Gas Range, Dishwasher, Microwave, Refrigerator
Exterior
Garage Spaces 2.0
Utilities Available Electricity Available, Water Available
View Y/N false
Roof Type Shingle
Building
Lot Description Level
Story 2
Sewer Public Sewer
Water Public
Structure Type Brick
New Construction false
Schools
Elementary Schools Percy Priest Elementary
Middle Schools John Trotwood Moore Middle
High Schools Hillsboro Comp High School
GET MORE INFORMATION

REALTOR® | Lic# 295573






