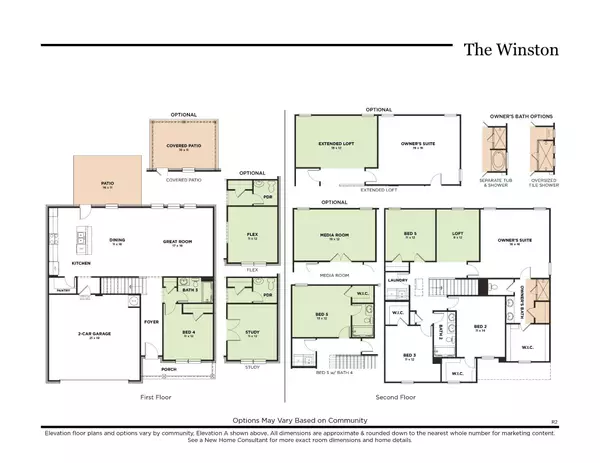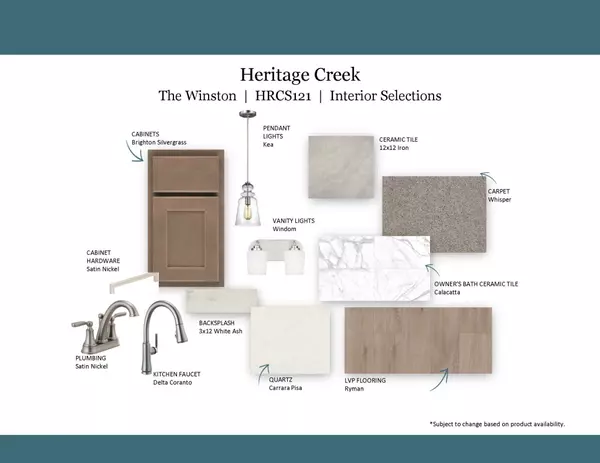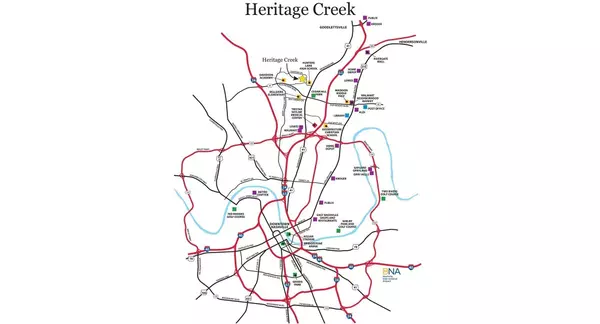
4 Beds
3 Baths
2,584 SqFt
4 Beds
3 Baths
2,584 SqFt
Open House
Sun Nov 23, 2:00pm - 4:00pm
Mon Nov 24, 12:00pm - 4:00pm
Key Details
Property Type Single Family Home
Sub Type Single Family Residence
Listing Status Active
Purchase Type For Sale
Square Footage 2,584 sqft
Price per Sqft $227
Subdivision Heritage Creek
MLS Listing ID 3039820
Bedrooms 4
Full Baths 3
HOA Fees $65/mo
Year Built 2025
Annual Tax Amount $3,832
Lot Size 10,018 Sqft
Lot Dimensions 51 x 200
Property Sub-Type Single Family Residence
Property Description
Builder is offering $15,000 in closing costs and $15,000 in flex cash (already applied towards price of home) with the use of preferred lender and title.
Please note: Photos shown are of a similar home and are for illustrative purposes only.
Location
State TN
County Davidson County
Interior
Interior Features Entrance Foyer, Open Floorplan, Pantry, Walk-In Closet(s), Kitchen Island
Heating Central, Electric
Cooling Central Air, Electric
Flooring Carpet, Tile, Vinyl
Fireplaces Number 1
Fireplace Y
Appliance Electric Oven, Cooktop, Dishwasher, Disposal, Microwave, Stainless Steel Appliance(s)
Exterior
Garage Spaces 2.0
Utilities Available Electricity Available, Water Available
View Y/N false
Roof Type Asphalt
Building
Lot Description Private
Story 2
Sewer Public Sewer
Water Public
Structure Type Brick,Vinyl Siding
New Construction true
Schools
Elementary Schools Bellshire Elementary Design Center
Middle Schools Madison Middle
High Schools Hunters Lane Comp High School
GET MORE INFORMATION

REALTOR® | Lic# 295573






