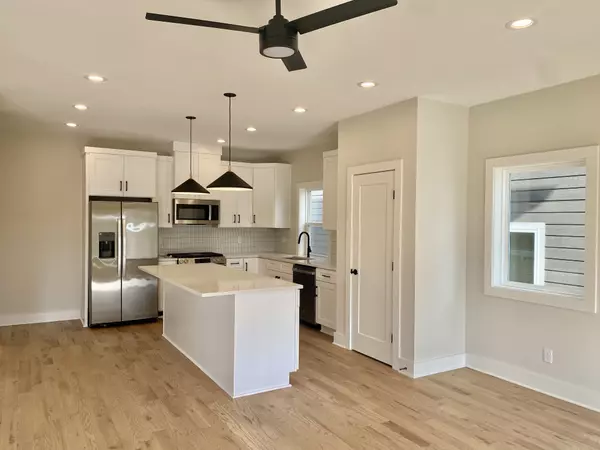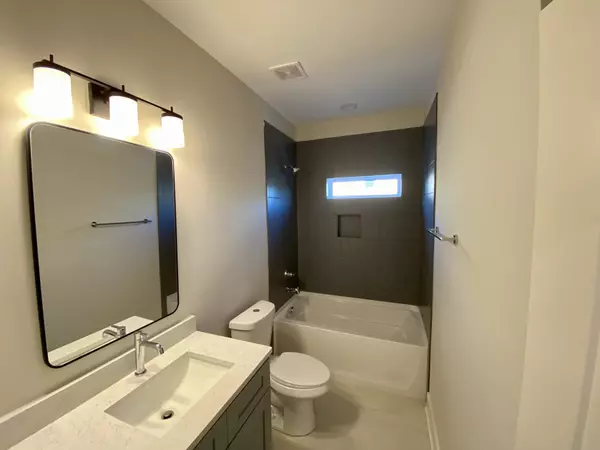
3 Beds
5 Baths
2,511 SqFt
3 Beds
5 Baths
2,511 SqFt
Key Details
Property Type Single Family Home
Sub Type Horizontal Property Regime - Detached
Listing Status Active
Purchase Type For Sale
Square Footage 2,511 sqft
Price per Sqft $266
Subdivision Charlotte Park/Nations
MLS Listing ID 3042645
Bedrooms 3
Full Baths 3
Half Baths 2
HOA Fees $225/mo
Year Built 2025
Annual Tax Amount $1
Property Sub-Type Horizontal Property Regime - Detached
Property Description
The gourmet kitchen is well appointed & complete with a gas range, tile backsplash, luxurious quartz countertops, and a refrigerator included—perfect for everyday living or entertaining guests. Each bedroom has hardwood flooring and private bath with spa-inspired tile showers creating ideal flexibility for roommates, guests, or work-from-home living.
A bonus room offers additional living space where you can step out onto your private rooftop deck with composite decking, the perfect spot to unwind or take in the city skyline. The large two-car garage is such a luxury in this price range!
Every detail reflects thoughtful design and quality construction—a perfect blend of comfort, functionality, and modern luxury in one of West Nashville's most convenient locations.
Location
State TN
County Davidson County
Interior
Interior Features Ceiling Fan(s), Extra Closets, Open Floorplan, Pantry
Heating Furnace, Natural Gas
Cooling Ceiling Fan(s), Central Air
Flooring Wood, Tile
Fireplace Y
Appliance Gas Range, Dishwasher, Disposal, ENERGY STAR Qualified Appliances, Microwave, Refrigerator, Stainless Steel Appliance(s)
Exterior
Garage Spaces 2.0
Utilities Available Natural Gas Available, Water Available
View Y/N false
Roof Type Shingle
Building
Story 3
Sewer Public Sewer
Water Public
Structure Type Fiber Cement,Brick
New Construction true
Schools
Elementary Schools Cockrill Elementary
Middle Schools Moses Mckissack Middle
High Schools Pearl Cohn Magnet High School
Others
HOA Fee Include Maintenance Grounds
GET MORE INFORMATION

REALTOR® | Lic# 295573






