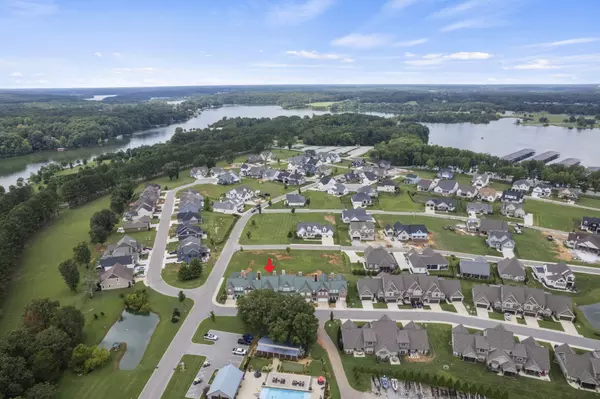
3 Beds
3 Baths
1,788 SqFt
3 Beds
3 Baths
1,788 SqFt
Key Details
Property Type Townhouse
Sub Type Townhouse
Listing Status Active
Purchase Type For Rent
Square Footage 1,788 sqft
Subdivision Twin Creeks Village Ph I
MLS Listing ID 3043352
Bedrooms 3
Full Baths 2
Half Baths 1
Year Built 2008
Property Sub-Type Townhouse
Property Description
This spacious townhouse offers an open-concept floor plan with 3 bedrooms and 2½ bathrooms, featuring a dramatic two-story living room, a wood-burning fireplace, a large kitchen and dining room, and a generous fenced-in patio.
Recently refreshed with new luxury vinyl plank flooring and a fresh coat of paint.
The community is packed with amenities — resort-style pools, a clubhouse and more — and you're conveniently located right across the street from the main pool and just a short walk or golf-cart ride to the marina with its full-service restaurant and live music in season.
Come live your “Lake Life” on Tims Ford Lake!
Rent includes HOA fees (owner pays) • Washer & Dryer included • No pets permitted - No smoking permitted
Location
State TN
County Franklin County
Interior
Interior Features Ceiling Fan(s), Entrance Foyer
Heating Central, Electric
Cooling Central Air, Electric
Flooring Tile, Vinyl
Fireplaces Number 1
Fireplace Y
Appliance Dishwasher, Disposal, Microwave, Refrigerator
Exterior
Garage Spaces 2.0
Utilities Available Electricity Available, Water Available
View Y/N false
Roof Type Metal
Building
Story 2
Sewer Public Sewer
Water Public
Structure Type Hardboard Siding,Stone
New Construction false
Schools
Elementary Schools Broadview Elementary
Middle Schools North Middle School
High Schools Franklin Co High School
GET MORE INFORMATION

REALTOR® | Lic# 295573






