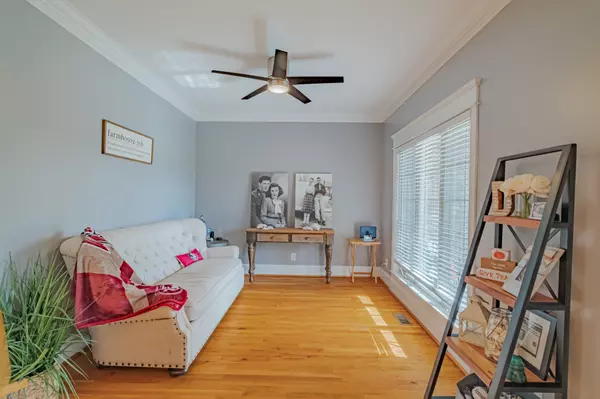
4 Beds
4 Baths
3,705 SqFt
4 Beds
4 Baths
3,705 SqFt
Key Details
Property Type Single Family Home
Sub Type Single Family Residence
Listing Status Active
Purchase Type For Sale
Square Footage 3,705 sqft
Price per Sqft $186
Subdivision Franklin Hills Ph Vi
MLS Listing ID 3043512
Bedrooms 4
Full Baths 3
Half Baths 1
HOA Fees $50/ann
Year Built 2007
Annual Tax Amount $3,615
Lot Size 0.920 Acres
Lot Dimensions 43.34X196.55 IRR
Property Sub-Type Single Family Residence
Property Description
You will immediately notice the architectural elegance, highlighted by premier trim work and stunning tray ceilings. The entryway is graced by a stunning staircase, one of the home's beautiful architectural features, complemented by a gas fireplace that serves as a warm, artistic centerpiece. The main floor features an array of gathering spaces: a gracious Formal Dining Room, a dedicated Sitting Room, and a cozy Living Room warmed by a gas fireplace.
The heart of the home is the Kitchen, showcasing premium granite countertops and SS appliances, perfect for the home chef, along with a sunny Breakfast Nook.
Retreat to the private master bedroom on the main floor, complete with a luxurious full bath. Flooring is a mix of high-quality hardwood, tile, and carpeting. Upstairs, you'll find the additional bedrooms and a spacious Loft.
Enjoy outdoor living on the large, covered front porch or relax on the back patio by the warmth of the brick fireplace. Storage and parking are plentiful with the oversized 3-car garage.
Location
State TN
County Franklin County
Interior
Interior Features Ceiling Fan(s), High Ceilings, Pantry, Walk-In Closet(s)
Heating Natural Gas
Cooling Central Air, Electric
Flooring Wood, Tile, Vinyl
Fireplaces Number 3
Fireplace Y
Appliance Double Oven, Cooktop, Dishwasher, Microwave, Refrigerator
Exterior
Garage Spaces 2.0
Utilities Available Electricity Available, Natural Gas Available, Water Available
View Y/N false
Roof Type Shingle
Building
Lot Description Cul-De-Sac, Level
Story 2
Sewer Public Sewer
Water Public
Structure Type Hardboard Siding,Brick,Stone
New Construction false
Schools
Elementary Schools Clark Memorial School
Middle Schools North Middle School
High Schools Franklin Co High School
GET MORE INFORMATION

REALTOR® | Lic# 295573






