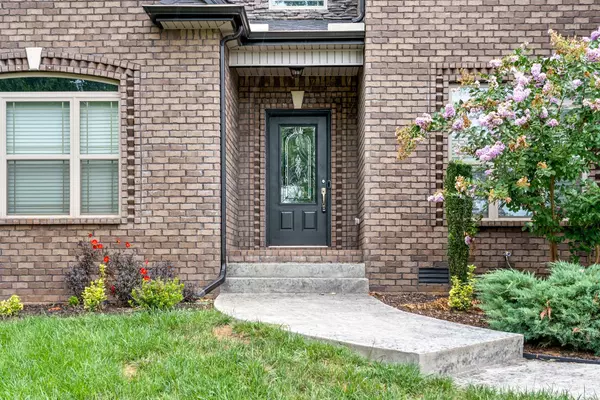
4 Beds
4 Baths
2,671 SqFt
4 Beds
4 Baths
2,671 SqFt
Key Details
Property Type Single Family Home
Sub Type Single Family Residence
Listing Status Active
Purchase Type For Sale
Square Footage 2,671 sqft
Price per Sqft $165
Subdivision Timber Springs Sec 3
MLS Listing ID 3043609
Bedrooms 4
Full Baths 3
Half Baths 1
HOA Fees $25/mo
Year Built 2020
Annual Tax Amount $3,420
Lot Size 0.290 Acres
Lot Dimensions 75
Property Sub-Type Single Family Residence
Property Description
Step inside to an inviting open floor plan filled with natural light. The great room features coffered and vaulted ceilings, large picture windows, and a shiplap fireplace that creates a warm focal point. The kitchen boasts granite countertops, stainless steel appliances, soft-close cabinetry, and a large island that's perfect for entertaining.
The main level offers convenience and comfort with two bedrooms, including a primary suite featuring dual vanities, a soaking tub, a tile walk-in shower, and two large walk-in closets. A second bedroom and full bathroom make an ideal guest room, nursery, or home office.
Upstairs, you'll find two additional bedrooms, a full bath, and an extra-large bonus room over the garage with its own half bath — perfect for a theater, gym, or second living space.
Step outside to enjoy your own private retreat. The professionally landscaped yard features mature trees, stone-lined garden beds, and multiple outdoor living spaces. Relax on the covered patio with a ceiling fan, host gatherings on the raised deck with a firepit, or add a hot tub or outdoor kitchen to the spacious concrete patio. Every detail was thoughtfully designed for beauty, privacy, and low-maintenance enjoyment.
Location
State TN
County Montgomery County
Interior
Interior Features Kitchen Island
Heating Central
Cooling Central Air
Flooring Carpet, Wood, Tile
Fireplace N
Appliance Oven, Dishwasher, Microwave, Refrigerator
Exterior
Garage Spaces 2.0
Utilities Available Water Available
View Y/N false
Building
Story 2
Sewer Public Sewer
Water Public
Structure Type Brick,Vinyl Siding
New Construction false
Schools
Elementary Schools Glenellen Elementary
Middle Schools Northeast Middle
High Schools Northeast High School
GET MORE INFORMATION

REALTOR® | Lic# 295573






