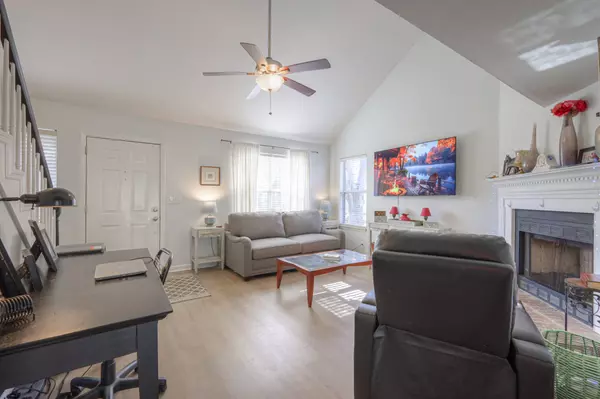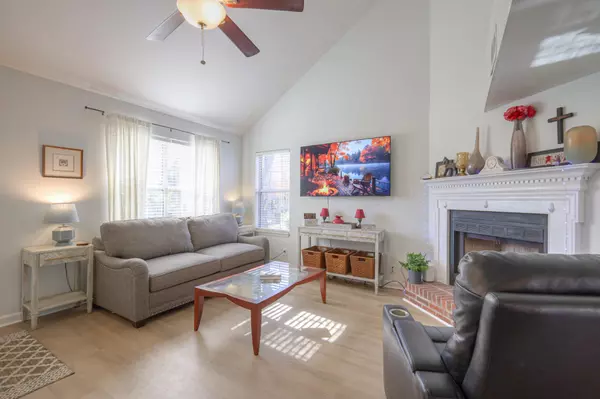
3 Beds
2 Baths
1,329 SqFt
3 Beds
2 Baths
1,329 SqFt
Key Details
Property Type Single Family Home
Sub Type Single Family Residence
Listing Status Active
Purchase Type For Sale
Square Footage 1,329 sqft
Price per Sqft $395
Subdivision Fieldstone Farms
MLS Listing ID 3045222
Bedrooms 3
Full Baths 2
HOA Fees $135/mo
Year Built 1994
Annual Tax Amount $1,821
Lot Size 3,920 Sqft
Lot Dimensions 22 X 80
Property Sub-Type Single Family Residence
Property Description
Location
State TN
County Williamson County
Interior
Interior Features Ceiling Fan(s), Extra Closets, High Ceilings, Open Floorplan, Pantry, Redecorated, High Speed Internet
Heating Central, Heat Pump, Natural Gas
Cooling Central Air, Wall/Window Unit(s)
Flooring Carpet, Vinyl
Fireplaces Number 1
Fireplace Y
Appliance Electric Oven, Electric Range, Dishwasher, Disposal, Microwave, Refrigerator, Stainless Steel Appliance(s)
Exterior
Exterior Feature Smart Camera(s)/Recording
Garage Spaces 2.0
Utilities Available Natural Gas Available, Water Available, Cable Connected
View Y/N false
Roof Type Shingle
Building
Lot Description Cul-De-Sac, Level
Story 2
Sewer Public Sewer
Water Public
Structure Type Brick,Vinyl Siding
New Construction false
Schools
Elementary Schools Hunters Bend Elementary
Middle Schools Grassland Middle School
High Schools Franklin High School
Others
HOA Fee Include Maintenance Grounds,Recreation Facilities
GET MORE INFORMATION

REALTOR® | Lic# 295573






