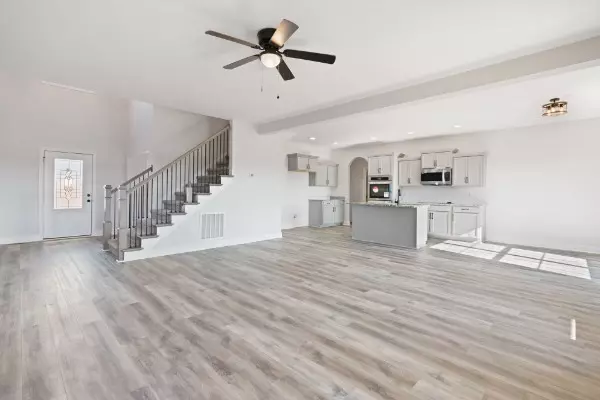
4 Beds
4 Baths
2,710 SqFt
4 Beds
4 Baths
2,710 SqFt
Key Details
Property Type Single Family Home
Sub Type Single Family Residence
Listing Status Active
Purchase Type For Sale
Square Footage 2,710 sqft
Price per Sqft $184
Subdivision Farmington
MLS Listing ID 3045574
Bedrooms 4
Full Baths 4
HOA Fees $38/mo
Year Built 2024
Annual Tax Amount $2,514
Lot Size 10,018 Sqft
Property Sub-Type Single Family Residence
Property Description
Welcome to 1184 Forsythia Trace, a stunning 4BR/4BA home in one of Clarksville's fastest-growing and most desirable neighborhoods. This move-in-ready, 2,700+ sq ft beauty is built for modern living with 4 spacious bedrooms, 4 full bathrooms, and a landing space to relax, making this a flexible layout perfect for families, remote workers, or multigenerational living. The open-concept eat-in kitchen, formal dining area, and living space are ideal for entertaining, featuring soft-close cabinets, granite countertops, and premium finishes throughout. The main level primary suite is your personal retreat, featuring a luxurious tiled shower with a separate soaker tub and oversized walk-in closet. Upstairs, you'll find generous bedrooms with additional closet space, a huge bonus room (or 5th bedroom), and storage galore. Outside, the fenced backyard offers security and room to grow.
This home is available now and offering massive incentives: blinds will be installed after closing, $12,000 in seller-paid concessions, and a refrigerator!
Located just 20 minutes from Fort Campbell, near top rated schools, and close to parks, shopping, and dining, this is the total package for buyers wanting value, quality, and location.
Don't let this one slip... priced to move and ready for your offer. Schedule your showing today!
Location
State TN
County Montgomery County
Interior
Interior Features Ceiling Fan(s), Open Floorplan
Heating Central, Electric
Cooling Ceiling Fan(s), Central Air, Electric
Flooring Carpet, Laminate, Tile
Fireplaces Number 1
Fireplace Y
Appliance Built-In Electric Oven, Double Oven, Cooktop, Dishwasher, Microwave
Exterior
Garage Spaces 2.0
Utilities Available Electricity Available, Water Available
View Y/N false
Roof Type Shingle
Building
Story 2
Sewer Private Sewer
Water Public
Structure Type Brick,Stone,Vinyl Siding
New Construction false
Schools
Elementary Schools Kirkwood Elementary
Middle Schools Kirkwood Middle
High Schools Kirkwood High
GET MORE INFORMATION

REALTOR® | Lic# 295573






