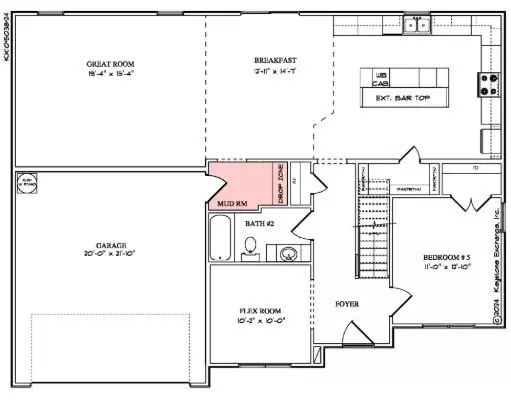
5 Beds
3 Baths
2,974 SqFt
5 Beds
3 Baths
2,974 SqFt
Key Details
Property Type Single Family Home
Sub Type Single Family Residence
Listing Status Pending
Purchase Type For Sale
Square Footage 2,974 sqft
Price per Sqft $197
Subdivision Hardins Landing
MLS Listing ID 3045657
Bedrooms 5
Full Baths 3
HOA Fees $25/mo
Year Built 2025
Annual Tax Amount $236
Lot Size 8,712 Sqft
Lot Dimensions 120x71.5
Property Sub-Type Single Family Residence
Property Description
Location
State TN
County Maury County
Interior
Interior Features Air Filter, Extra Closets, Walk-In Closet(s), Entrance Foyer
Heating Electric, Heat Pump
Cooling Central Air, Electric
Flooring Carpet, Tile
Fireplace N
Appliance Dishwasher, Disposal, Ice Maker, Microwave, Electric Oven, Electric Range
Exterior
Garage Spaces 2.0
Utilities Available Electricity Available, Water Available, Cable Connected
View Y/N false
Building
Lot Description Level, Private
Story 2
Sewer Public Sewer
Water Public
Structure Type Brick,Vinyl Siding
New Construction true
Schools
Elementary Schools Marvin Wright Elementary School
Middle Schools Spring Hill Middle School
High Schools Spring Hill High School
Others
HOA Fee Include Maintenance Grounds
GET MORE INFORMATION

REALTOR® | Lic# 295573






