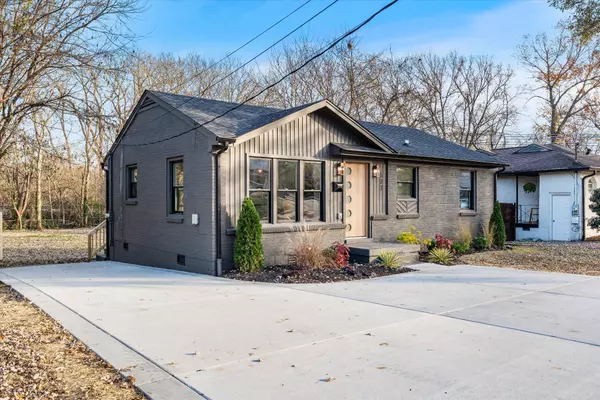
2 Beds
2 Baths
1,005 SqFt
2 Beds
2 Baths
1,005 SqFt
Key Details
Property Type Single Family Home
Sub Type Single Family Residence
Listing Status Active
Purchase Type For Sale
Square Footage 1,005 sqft
Price per Sqft $496
Subdivision Arrington Heights
MLS Listing ID 3046090
Bedrooms 2
Full Baths 2
Year Built 1963
Annual Tax Amount $1,583
Lot Size 9,583 Sqft
Lot Dimensions 54 X 196
Property Sub-Type Single Family Residence
Property Description
Location
State TN
County Davidson County
Interior
Interior Features Air Filter, Built-in Features, Ceiling Fan(s), Extra Closets, Open Floorplan, Pantry, Walk-In Closet(s), High Speed Internet
Heating Central, Electric
Cooling Ceiling Fan(s), Central Air, Electric
Flooring Tile, Vinyl
Fireplace N
Appliance Built-In Electric Oven, Built-In Electric Range, Dishwasher, Disposal, Microwave, Stainless Steel Appliance(s), Smart Appliance(s)
Exterior
Utilities Available Electricity Available, Water Available, Cable Connected
View Y/N false
Roof Type Shingle
Building
Story 1
Sewer Public Sewer
Water Public
Structure Type Brick
New Construction false
Schools
Elementary Schools Ida B. Wells Elementary
Middle Schools Jere Baxter Middle
High Schools Maplewood Comp High School
GET MORE INFORMATION

REALTOR® | Lic# 295573






