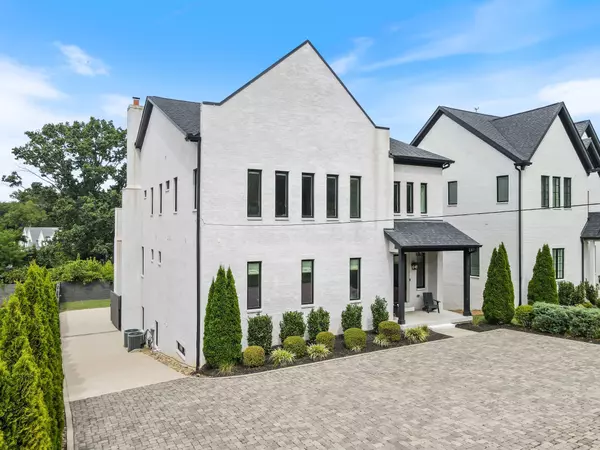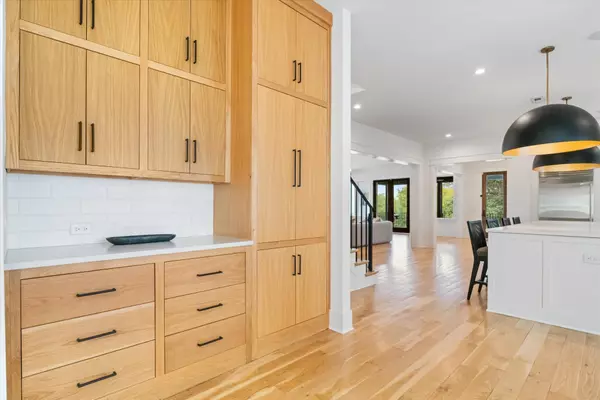
5 Beds
7 Baths
6,940 SqFt
5 Beds
7 Baths
6,940 SqFt
Key Details
Property Type Single Family Home
Sub Type Horizontal Property Regime - Detached
Listing Status Active
Purchase Type For Sale
Square Footage 6,940 sqft
Price per Sqft $345
Subdivision Green Hills
MLS Listing ID 3046936
Bedrooms 5
Full Baths 6
Half Baths 1
Year Built 2019
Annual Tax Amount $13,237
Lot Size 0.500 Acres
Property Sub-Type Horizontal Property Regime - Detached
Property Description
Multiple living and entertaining spaces—including a media room, bonus room, and a beautifully appointed wet bar—provide the perfect setting for gatherings of any size. The grand primary suite upstairs offers a serene retreat with a generously upgraded custom closet, while a second primary bedroom on the main floor includes its own laundry hookup, making it ideal for guests or multigenerational living. The lower-level bonus room adds even more flexibility and can easily serve as a 6th bedroom.
Outdoor living is equally inviting with a screened-in back deck featuring a cozy fireplace and a striking spiral staircase. A full irrigation system ensures effortless year-round landscape maintenance. The 3-car garage, finished with epoxy floors and secured by an electronic gate, adds both convenience and peace of mind.
This exceptional home is ready to be loved by its new owners Schedule your private showing today.
Location
State TN
County Davidson County
Interior
Interior Features Extra Closets, High Ceilings, Open Floorplan, Pantry, Walk-In Closet(s), Wet Bar
Heating Electric, Natural Gas
Cooling Central Air
Flooring Wood
Fireplaces Number 2
Fireplace Y
Appliance Built-In Gas Oven, Double Oven, Built-In Gas Range, Dishwasher, Disposal, Dryer, Microwave, Refrigerator, Stainless Steel Appliance(s), Washer
Exterior
Garage Spaces 3.0
Utilities Available Electricity Available, Natural Gas Available, Water Available
View Y/N false
Building
Lot Description Private
Story 3
Sewer Public Sewer
Water Public
Structure Type Brick
New Construction false
Schools
Elementary Schools Percy Priest Elementary
Middle Schools John Trotwood Moore Middle
High Schools Hillsboro Comp High School
GET MORE INFORMATION

REALTOR® | Lic# 295573






