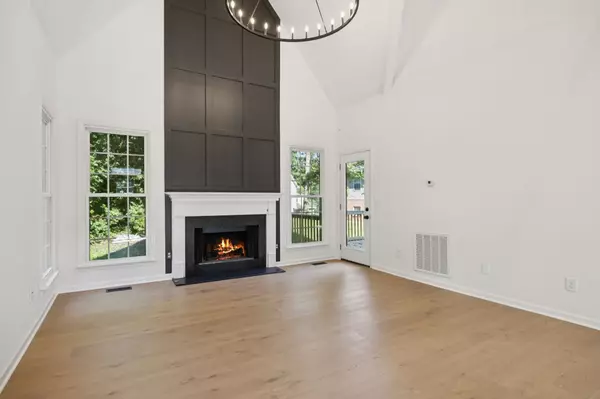
4 Beds
4 Baths
2,411 SqFt
4 Beds
4 Baths
2,411 SqFt
Key Details
Property Type Single Family Home
Sub Type Single Family Residence
Listing Status Active
Purchase Type For Sale
Square Footage 2,411 sqft
Price per Sqft $256
Subdivision Poplar Creek Estates
MLS Listing ID 3047221
Bedrooms 4
Full Baths 3
Half Baths 1
HOA Fees $270/ann
Year Built 1994
Annual Tax Amount $2,414
Lot Size 8,276 Sqft
Lot Dimensions 80 X 103
Property Sub-Type Single Family Residence
Property Description
As you walk through the front door, the living room greets you with a dramatic soaring ceiling, sleek fireplace, and architectural millwork that adds instant character. The fully color-drenched dining room with picture frame paneling opens to the living room for impressive, effortless hosting.The heart of the home is the entertainer's dream kitchen, featuring all-new stainless appliances, a marble backsplash, quartz countertops, premium cabinetry, and high-end lighting that will be the envy of your guests.
The first floor primary suite is its own retreat with a spa-inspired bath, soaking tub, oversized shower, and double sink vanity. Upstairs, you'll find three generous bedrooms with custom closets and two full bathrooms, one of them newly added, plus a bonus dry bar and ample storage for a private suite.
You will enjoy low maintenance living for years to come thanks to a long list of improvements: new roof, new driveway, new deck, new plumbing, fully encapsulated crawlspace, all new interior designer finishes, and more. With walkability to the elementary school and a three minute drive to coffee, groceries, restaurants, the Y, and everyday essentials, this home blends elevated design with everyday convenience, all in a wonderful neighborhood and community, to help you live your best life. If you've been searching for “the one”, look no further.
Location
State TN
County Davidson County
Interior
Heating Heat Pump, Natural Gas
Cooling Central Air
Flooring Carpet, Wood, Tile
Fireplaces Number 1
Fireplace Y
Appliance Built-In Electric Oven, Electric Oven, Dishwasher, Disposal, Ice Maker, Refrigerator, Stainless Steel Appliance(s)
Exterior
Garage Spaces 2.0
Utilities Available Natural Gas Available, Water Available
View Y/N false
Roof Type Asphalt
Building
Story 2
Sewer Public Sewer
Water Public
Structure Type Brick,Vinyl Siding
New Construction false
Schools
Elementary Schools Harpeth Valley Elementary
Middle Schools Bellevue Middle
High Schools James Lawson High School
GET MORE INFORMATION

REALTOR® | Lic# 295573






