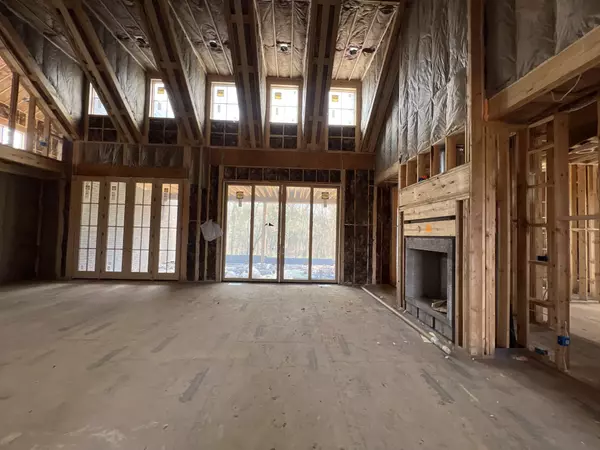
5 Beds
7 Baths
7,505 SqFt
5 Beds
7 Baths
7,505 SqFt
Key Details
Property Type Single Family Home
Sub Type Single Family Residence
Listing Status Active
Purchase Type For Sale
Square Footage 7,505 sqft
Price per Sqft $631
Subdivision Rosebrooke Sec5
MLS Listing ID 3049871
Bedrooms 5
Full Baths 5
Half Baths 2
HOA Fees $945/qua
Year Built 2025
Lot Size 0.770 Acres
Lot Dimensions 141 X 251
Property Sub-Type Single Family Residence
Property Description
Outdoor Oasis: Enjoy al fresco dining on the covered porch accessible from both the great room and dining room, featuring another charming wood-burning fireplace and a fully equipped outdoor kitchen. The primary bedroom, located on the main level, offers a tranquil retreat, complemented by a guest bedroom for visitors.
Elegant Study: Work or relax in a sophisticated study adorned with glass iron doors, a coffered ceiling with beams, and yet another wood-burning fireplacefor warm ambiance. Second Level Bonus Room: Unwind in the huge bonus room featuring a convenient wet bar, perfect for entertaining. Three large secondary en-suite bedrooms provide comfort and privacy for family and guests alike. Your Luxury Lifestyle Awaits! Don't miss the chance to make this breathtaking home yours. For more information or to schedule a private tour, contact us today!
Location
State TN
County Williamson County
Interior
Interior Features Built-in Features, Elevator, Entrance Foyer, High Ceilings, Open Floorplan, Pantry, Walk-In Closet(s), Wet Bar, Kitchen Island
Heating Dual, Natural Gas
Cooling Central Air, Electric
Flooring Carpet, Wood, Tile
Fireplaces Number 3
Fireplace Y
Appliance Built-In Electric Oven, Double Oven, Built-In Gas Range, Dishwasher, Disposal, Ice Maker, Microwave, Refrigerator
Exterior
Exterior Feature Gas Grill
Garage Spaces 4.0
Utilities Available Electricity Available, Natural Gas Available, Water Available
View Y/N true
View Valley
Roof Type Shingle
Building
Lot Description Level
Story 2
Sewer Public Sewer
Water Public
Structure Type Brick
New Construction true
Schools
Elementary Schools Jordan Elementary School
Middle Schools Sunset Middle School
High Schools Ravenwood High School
Others
HOA Fee Include Maintenance Grounds,Insurance,Recreation Facilities
GET MORE INFORMATION

REALTOR® | Lic# 295573






