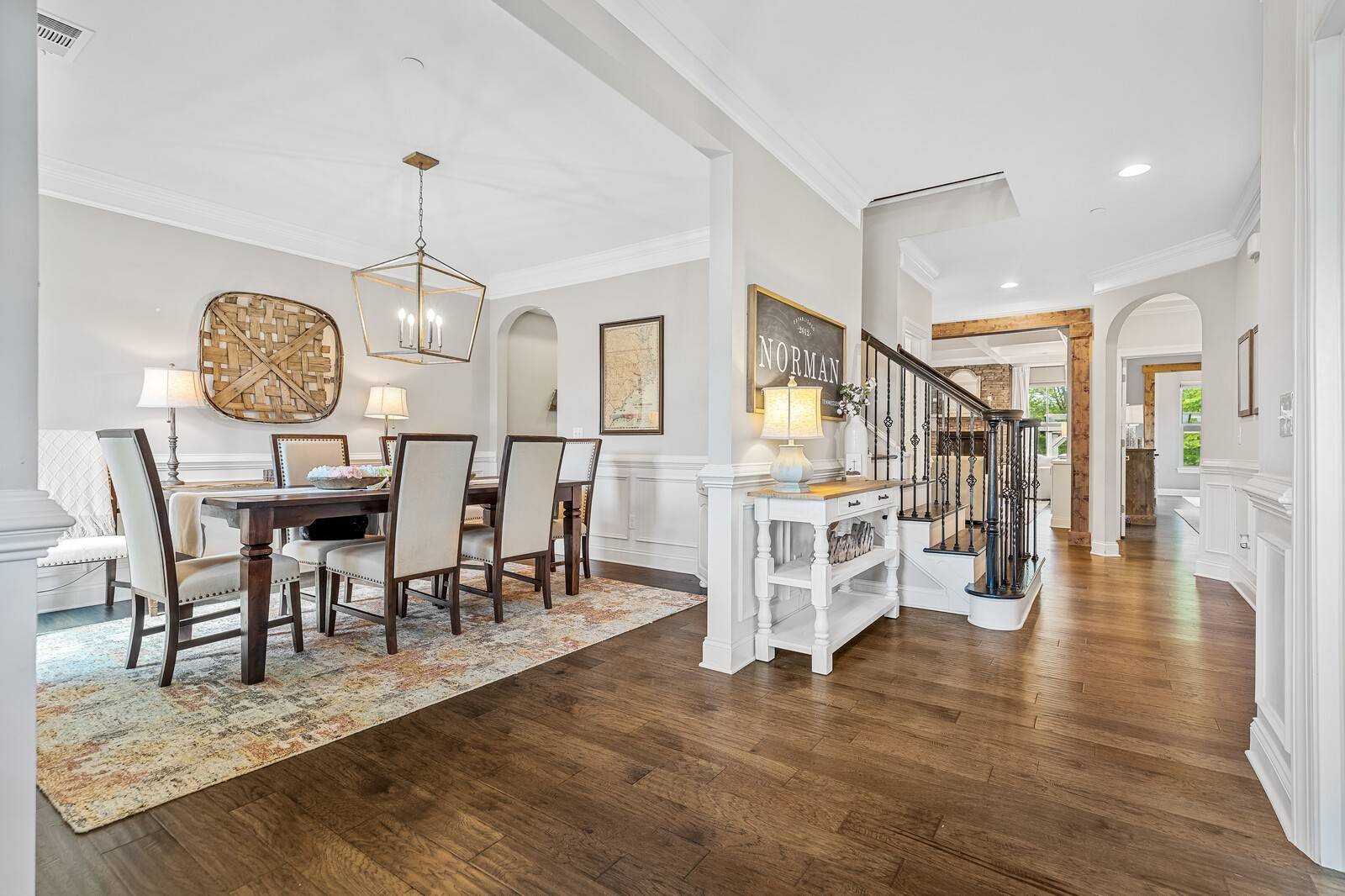Bought with Caitlin Martin • WEICHERT, REALTORS - The Andrews Group
$1,150,000
$1,150,000
For more information regarding the value of a property, please contact us for a free consultation.
4 Beds
4 Baths
3,722 SqFt
SOLD DATE : 07/06/2023
Key Details
Sold Price $1,150,000
Property Type Single Family Home
Sub Type Single Family Residence
Listing Status Sold
Purchase Type For Sale
Square Footage 3,722 sqft
Price per Sqft $308
Subdivision Stream Valley Sec 6
MLS Listing ID 2529404
Sold Date 07/06/23
Bedrooms 4
Full Baths 3
Half Baths 1
HOA Fees $65/mo
Year Built 2015
Annual Tax Amount $3,593
Lot Size 0.260 Acres
Lot Dimensions 86.6 X 130
Property Sub-Type Single Family Residence
Property Description
Private + park-like backyard, upscale kitchen renovation fit for a chef, 3 car garage, + open living ideal for entertaining... This home, situated on the friendliest street in Franklin, truly has it all! NO CARPET- Hardwood throughout! Dream kitchen w/custom cabinetry, oversized island + high end Kitchenaid appliances. Living area w/coffered ceiling, Vaulted dining room. Stained wood trim added throughout. Storage abounds with multiple added built-ins. Walk-in pantry w/custom shelves, custom primary closet, oversized main floor primary suite w/sitting area, fenced backyard w/outdoor living space + irrigation. Minutes to I-65, Berry Farms. 2 minute walk to neighborhood pool + playground! Stream Valley is a great community w/walking trails and monthly activities.
Location
State TN
County Williamson County
Interior
Interior Features Ceiling Fan(s), Extra Closets, High Speed Internet, Redecorated, Storage, Walk-In Closet(s)
Heating Central
Cooling Central Air
Flooring Finished Wood
Fireplaces Number 1
Fireplace Y
Appliance Dishwasher, Microwave
Exterior
Exterior Feature Smart Irrigation
Garage Spaces 3.0
View Y/N false
Roof Type Asphalt
Building
Lot Description Level
Story 2
Sewer Public Sewer
Water Public
Structure Type Fiber Cement
New Construction false
Schools
Elementary Schools Oak View Elem School
Middle Schools Legacy Middle School
High Schools Independence High School
Others
HOA Fee Include Maintenance Grounds, Recreation Facilities
Read Less Info
Want to know what your home might be worth? Contact us for a FREE valuation!

Our team is ready to help you sell your home for the highest possible price ASAP
GET MORE INFORMATION
REALTOR® | Lic# 295573






