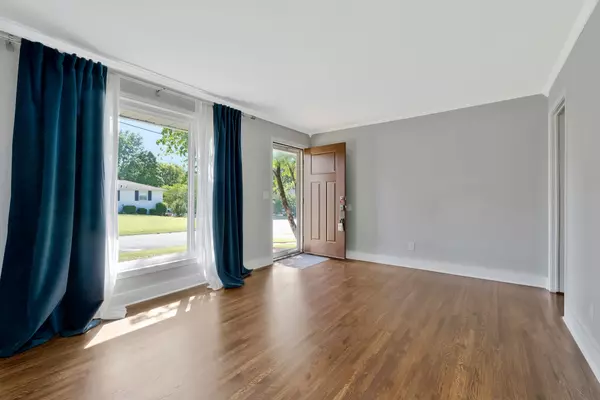Bought with Justin Floyd • Crye-Leike, Realtors
$434,975
$434,975
For more information regarding the value of a property, please contact us for a free consultation.
3 Beds
2 Baths
1,793 SqFt
SOLD DATE : 08/01/2024
Key Details
Sold Price $434,975
Property Type Single Family Home
Sub Type Single Family Residence
Listing Status Sold
Purchase Type For Sale
Square Footage 1,793 sqft
Price per Sqft $242
Subdivision Mcmurray Hills
MLS Listing ID 2678212
Sold Date 08/01/24
Bedrooms 3
Full Baths 1
Half Baths 1
Year Built 1966
Annual Tax Amount $2,510
Lot Size 0.490 Acres
Lot Dimensions 75 X 302
Property Sub-Type Single Family Residence
Property Description
Welcome home to 460 Westcrest! Located in the sought-after Crieve Hall Elementary school zone, this charming residence offers convenient access to the Nippers Corner and Brentwood areas, as well as I-24 and I-65. Meticulously cared for, this home boasts numerous updates including new flooring, windows, neutral paint, entry doors, and plumbing fixtures. The main level features beautiful hardwood flooring throughout, separate living and dining room areas, three spacious bedrooms, a full bath, and a half bath in the primary bedroom ensuite. Enjoy an abundance of natural light in every room. Downstairs, you'll find a large bonus room with stylish custom wood accent wall and new flooring throughout. The property also includes a large two-car garage with updated garage doors and openers. Additional upgrades include a new water heater (2019) and new gutters (2020). Don't miss the opportunity to make this wonderful house your new home! Check out the video walkthrough & 3D Tour in links below!
Location
State TN
County Davidson County
Interior
Interior Features Ceiling Fan(s), Smart Thermostat, Storage
Heating Central, Electric
Cooling Central Air, Electric
Flooring Finished Wood, Laminate, Vinyl
Fireplace Y
Appliance Microwave, Refrigerator
Exterior
Garage Spaces 2.0
Utilities Available Electricity Available, Water Available
View Y/N false
Building
Lot Description Sloped
Story 2
Sewer Public Sewer
Water Public
Structure Type Brick
New Construction false
Schools
Elementary Schools Crieve Hall Elementary
Middle Schools Croft Design Center
High Schools John Overton Comp High School
Read Less Info
Want to know what your home might be worth? Contact us for a FREE valuation!

Our team is ready to help you sell your home for the highest possible price ASAP
GET MORE INFORMATION
REALTOR® | Lic# 295573






