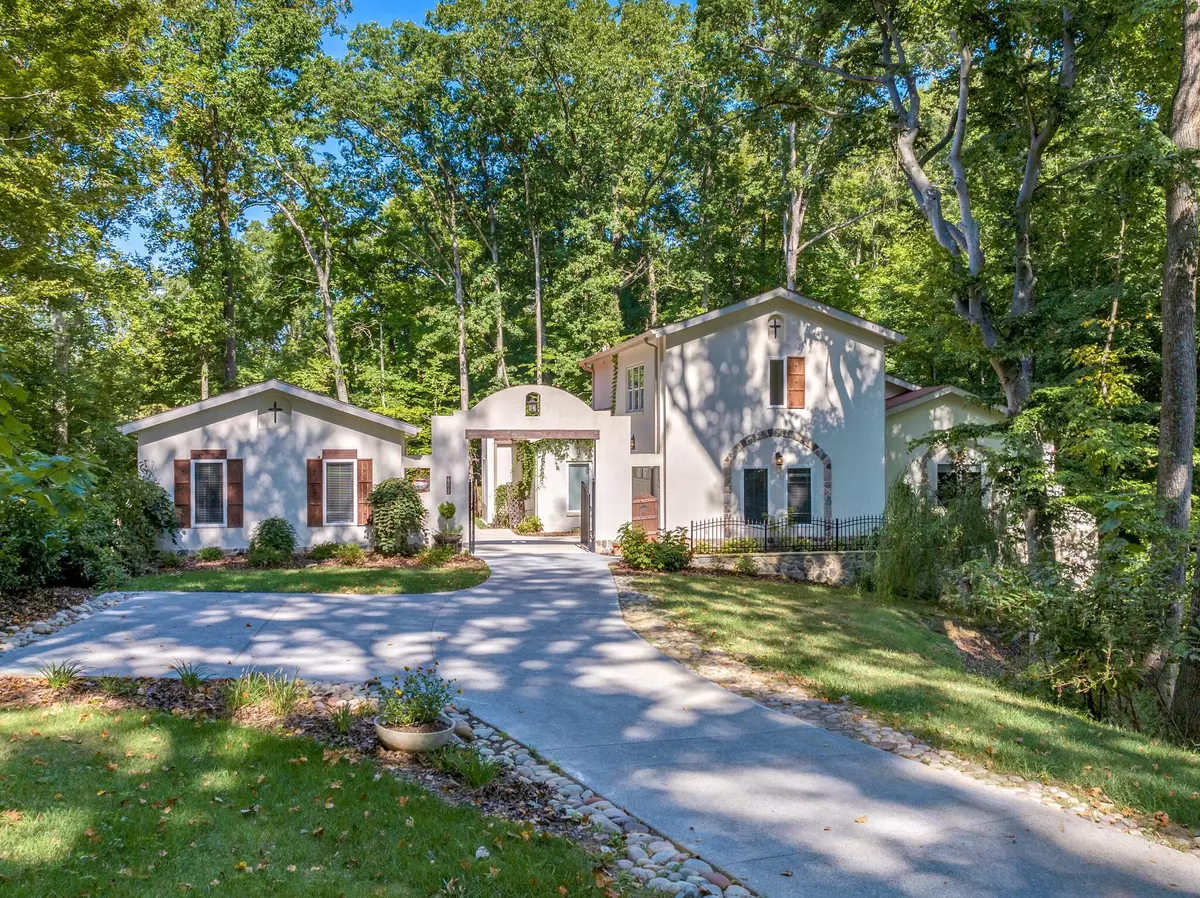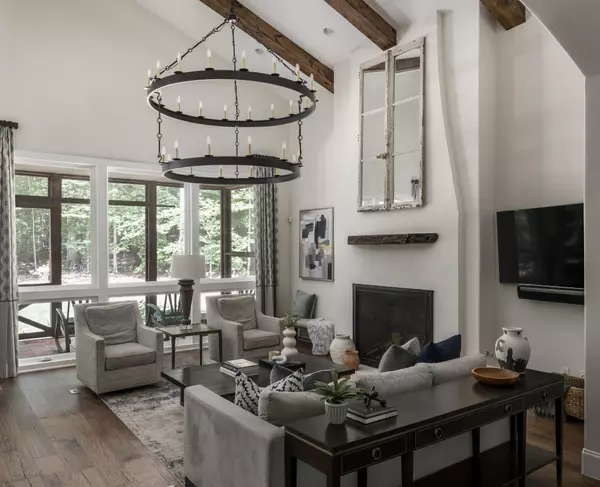Bought with Patricia (Trish) Myatt • Benchmark Realty, LLC
$1,575,000
$1,650,000
4.5%For more information regarding the value of a property, please contact us for a free consultation.
4 Beds
4 Baths
3,816 SqFt
SOLD DATE : 10/16/2024
Key Details
Sold Price $1,575,000
Property Type Single Family Home
Sub Type Single Family Residence
Listing Status Sold
Purchase Type For Sale
Square Footage 3,816 sqft
Price per Sqft $412
Subdivision Cielo Vista
MLS Listing ID 2697345
Sold Date 10/16/24
Bedrooms 4
Full Baths 3
Half Baths 1
HOA Fees $83/ann
Year Built 2021
Annual Tax Amount $6,854
Lot Size 5.000 Acres
Property Description
This custom-designed Spanish colonial home is a private retreat on 5 serene wooded acres, yet conveniently close to amenities. The gourmet kitchen, with designer fixtures and hickory wood flooring, opens to a breathtaking great room with 17 ft ceilings and a fireplace featuring a custom hickory mantle. The main floor offers two bedrooms, two and a half baths, an office, and a dining area. Upstairs, you'll find two additional bedrooms, a bathroom, and a bonus room. Exterior living spaces abound, including a screened patio, large open patio, heated pool with fire lighting and sauna jets, and expansive green space. The 565 sq ft pool house is perfect for a private apartment. The home features foam insulation for energy efficiency, with traditional HVAC in the main living areas and ultra-high efficiency European units elsewhere. One of the four-car garages is conditioned and currently used as a gym. Just 2 miles from One Bellevue Place, Publix, Sprouts, and the Ford Ice Center.
Location
State TN
County Davidson County
Interior
Interior Features Ceiling Fan(s), Entry Foyer, High Ceilings, Pantry, Storage, Walk-In Closet(s), Kitchen Island
Heating Central, Propane
Cooling Central Air, Electric, Wall/Window Unit(s)
Flooring Finished Wood, Tile
Fireplaces Number 1
Fireplace Y
Appliance Dishwasher, Disposal, Dryer, Microwave, Refrigerator, Washer
Exterior
Exterior Feature Garage Door Opener, Carriage/Guest House
Garage Spaces 4.0
Utilities Available Electricity Available, Water Available
View Y/N false
Building
Lot Description Cul-De-Sac, Views, Wooded
Story 2
Sewer Public Sewer
Water Public
Structure Type Brick,Stucco
New Construction false
Schools
Elementary Schools Gower Elementary
Middle Schools H. G. Hill Middle
High Schools James Lawson High School
Read Less Info
Want to know what your home might be worth? Contact us for a FREE valuation!

Our team is ready to help you sell your home for the highest possible price ASAP
GET MORE INFORMATION
REALTOR® | Lic# 295573






