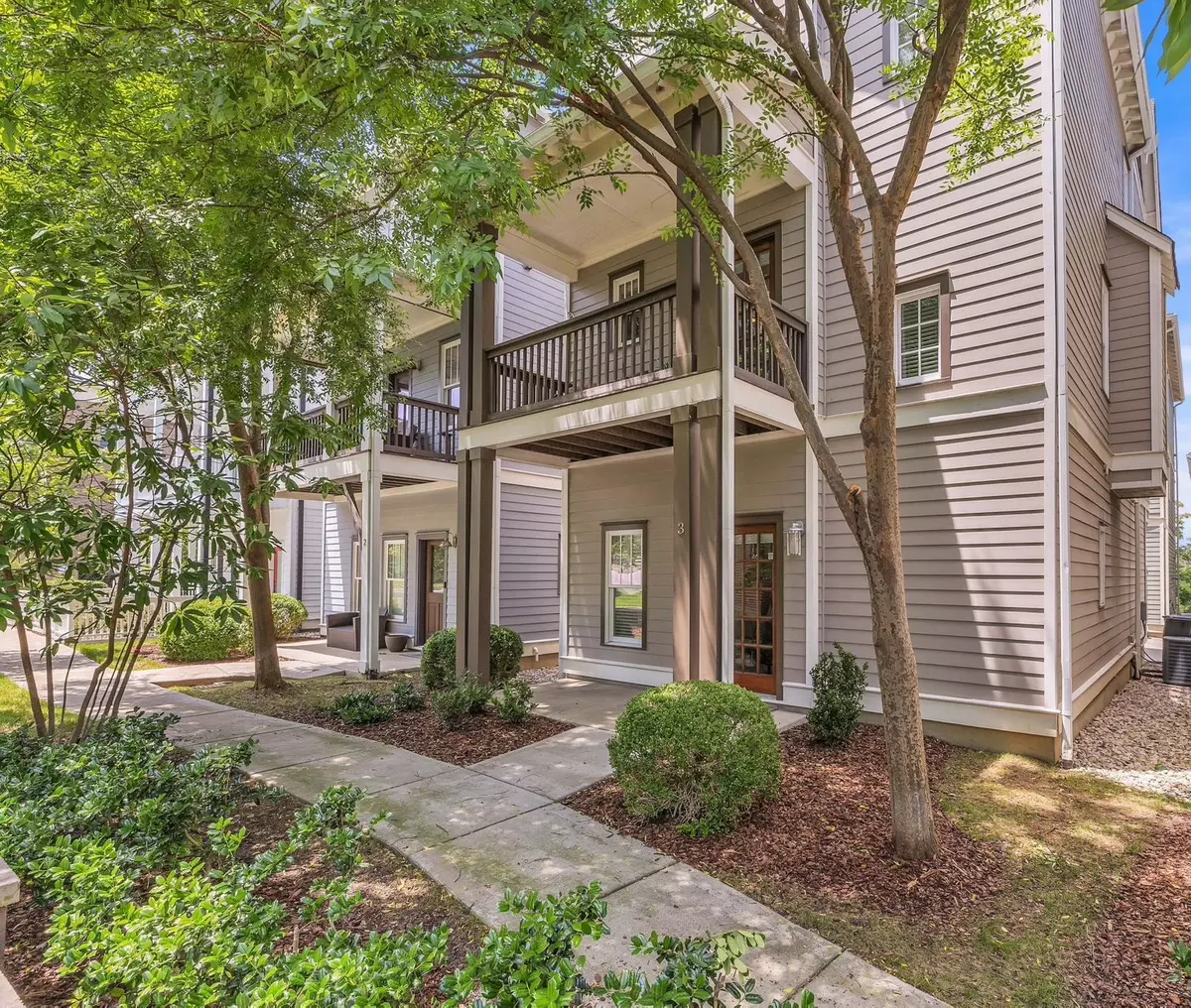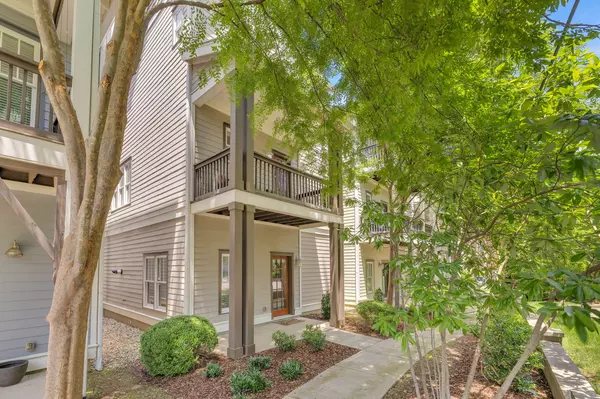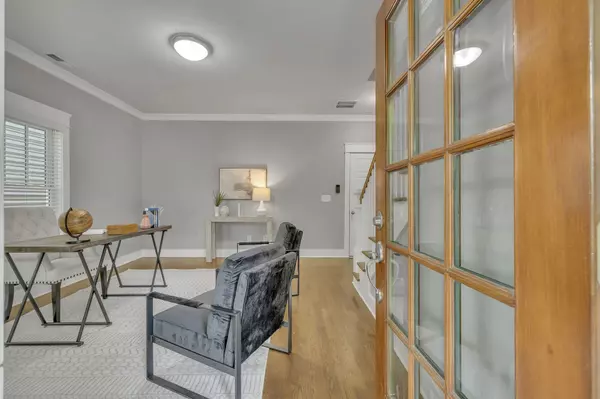Bought with Michelle Maldonado • Compass RE
$740,000
$759,000
2.5%For more information regarding the value of a property, please contact us for a free consultation.
3 Beds
5 Baths
2,100 SqFt
SOLD DATE : 11/15/2024
Key Details
Sold Price $740,000
Property Type Single Family Home
Sub Type Horizontal Property Regime - Detached
Listing Status Sold
Purchase Type For Sale
Square Footage 2,100 sqft
Price per Sqft $352
Subdivision West Park Village
MLS Listing ID 2661577
Sold Date 11/15/24
Bedrooms 3
Full Baths 3
Half Baths 2
HOA Fees $180/mo
Year Built 2013
Annual Tax Amount $4,266
Lot Size 871 Sqft
Property Description
Embrace the convenient and thriving West End lifestyle in this beautiful, tucked away cottage. This charming, stand-alone home offers privacy, walkability, and close proximity to Vanderbilt, Centennial Park, Downtown, Green Hills, Sylvan Park & more. Luxurious features include a covered deck to lounge and enjoy the weather, hardwoods throughout the home, a 2 stall attached garage, community pet greenspace, tons of windows for natural light, and private en suite baths for every bedroom, to name a few! Wonderfully thought-out floor plan on every level, conducive to entertaining, remote work, or an investment rental. Have a truly turnkey experience, as all appliances can stay, and the home is well-maintained, well-loved, and ready for you to move right in and begin your next chapter.
Location
State TN
County Davidson County
Interior
Interior Features Ceiling Fan(s), Extra Closets, Walk-In Closet(s)
Heating Central, Forced Air
Cooling Central Air, Gas
Flooring Finished Wood, Tile
Fireplaces Number 1
Fireplace Y
Appliance Dishwasher, Dryer, Freezer, Microwave, Refrigerator, Washer
Exterior
Exterior Feature Balcony
Garage Spaces 2.0
Utilities Available Water Available
View Y/N false
Roof Type Shingle
Building
Lot Description Level
Story 3
Sewer Public Sewer
Water Public
Structure Type Hardboard Siding
New Construction false
Schools
Elementary Schools Eakin Elementary
Middle Schools West End Middle School
High Schools Hillsboro Comp High School
Others
HOA Fee Include Maintenance Grounds
Read Less Info
Want to know what your home might be worth? Contact us for a FREE valuation!

Our team is ready to help you sell your home for the highest possible price ASAP
GET MORE INFORMATION
REALTOR® | Lic# 295573






