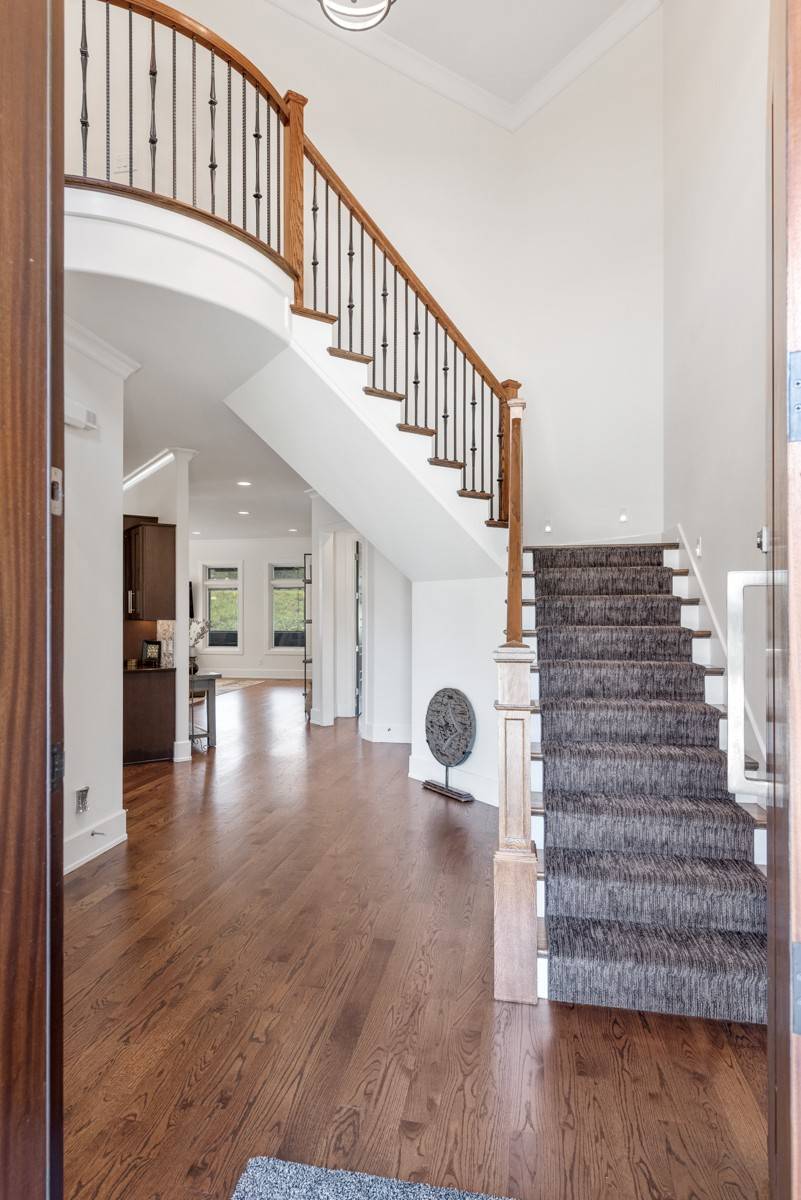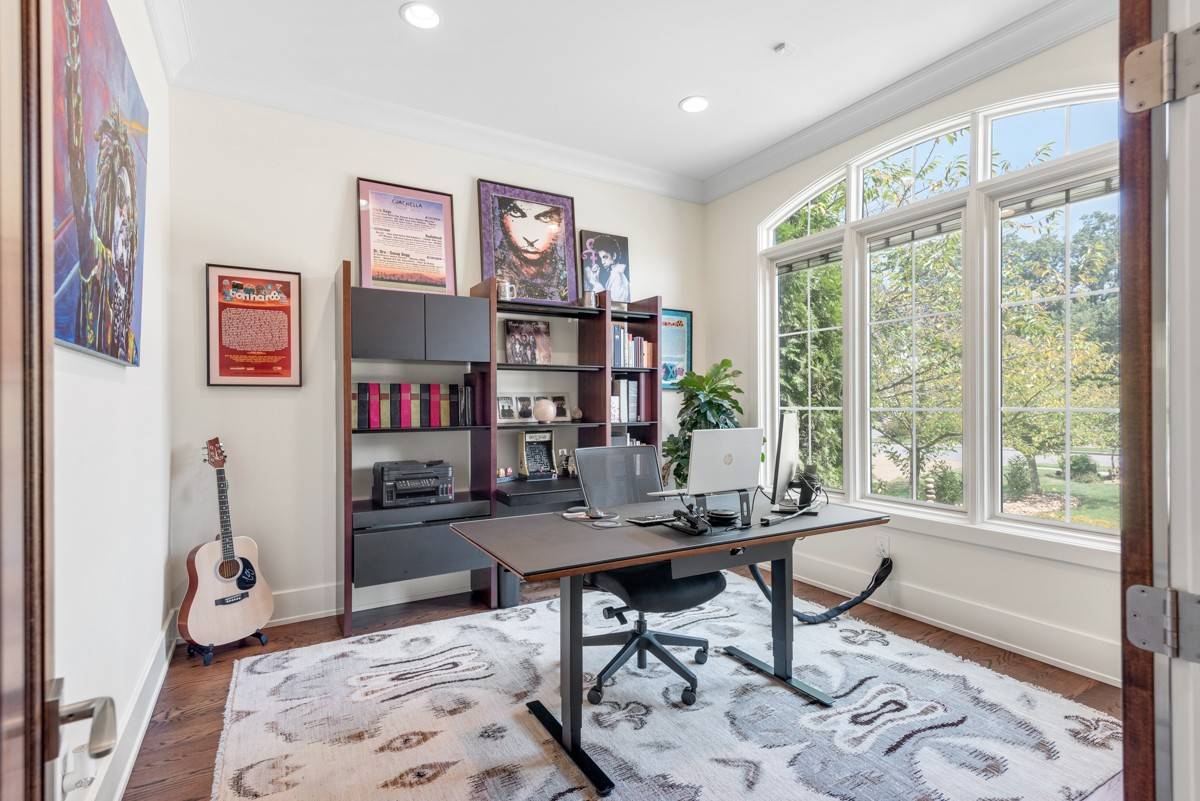Bought with Tevis Denise • Williamson Real Estate
$1,425,000
$1,499,900
5.0%For more information regarding the value of a property, please contact us for a free consultation.
4 Beds
3 Baths
4,923 SqFt
SOLD DATE : 12/05/2024
Key Details
Sold Price $1,425,000
Property Type Single Family Home
Sub Type Single Family Residence
Listing Status Sold
Purchase Type For Sale
Square Footage 4,923 sqft
Price per Sqft $289
Subdivision Foxland Ph 3 Sec 2
MLS Listing ID 2697874
Sold Date 12/05/24
Bedrooms 4
Full Baths 2
Half Baths 1
HOA Fees $31/ann
Year Built 2013
Annual Tax Amount $5,881
Lot Size 0.330 Acres
Lot Dimensions 100 X 150
Property Sub-Type Single Family Residence
Property Description
Experience luxury living in former Parade Home by Bob Shaw on the Links golf course, where space meets elegance. With 4 bedrooms, 2.5 baths, and an impressive 4,900 square feet, every room is designed to impress. The enormous kitchen features a Thermador gas cooktop, oven, steam oven, wine fridge, and a hidden coffee bar. A huge pantry doubles as a storm shelter, while the expansive laundry room offers ample storage. The 600 square feet of unfinished attic space presents endless possibilities. Enjoy modern comforts with a hot tub, security system, irrigation, central vac, generator, and leaf guard gutters. The office and bonus room provide additional versatility. This home is a masterpiece of design and functionality, perfect for both relaxing and entertaining! The kitchen is jaw-dropping, schedule your showing today!
Location
State TN
County Sumner County
Interior
Interior Features Ceiling Fan(s), Entry Foyer, Extra Closets, Storage, Walk-In Closet(s), Primary Bedroom Main Floor
Heating Central, Natural Gas
Cooling Central Air, Electric
Flooring Carpet, Finished Wood, Tile
Fireplaces Number 2
Fireplace Y
Appliance Dishwasher, Microwave, Refrigerator
Exterior
Exterior Feature Garage Door Opener, Gas Grill, Irrigation System
Garage Spaces 3.0
Utilities Available Electricity Available, Water Available
View Y/N false
Building
Lot Description Level
Story 2
Sewer Public Sewer
Water Public
Structure Type Brick
New Construction false
Schools
Elementary Schools Jack Anderson Elementary
Middle Schools Station Camp Middle School
High Schools Station Camp High School
Others
HOA Fee Include Maintenance Grounds
Read Less Info
Want to know what your home might be worth? Contact us for a FREE valuation!

Our team is ready to help you sell your home for the highest possible price ASAP
GET MORE INFORMATION
REALTOR® | Lic# 295573






